Listed at $890,000
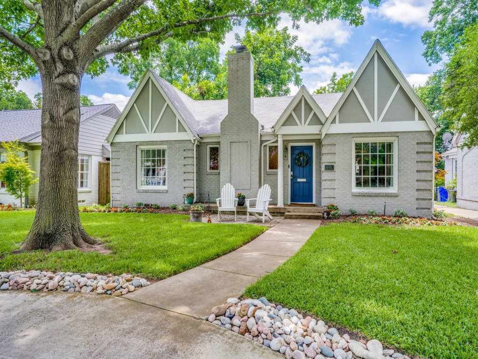
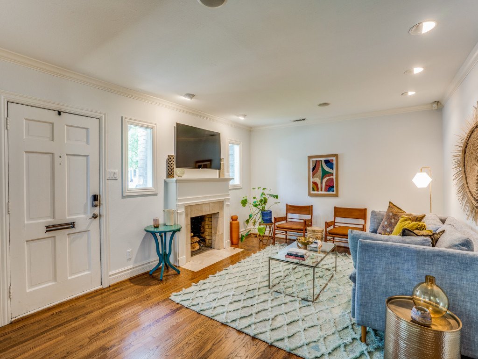
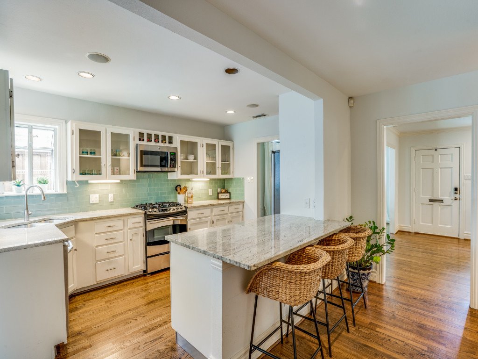
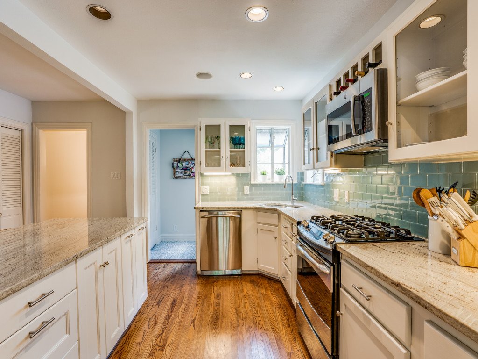
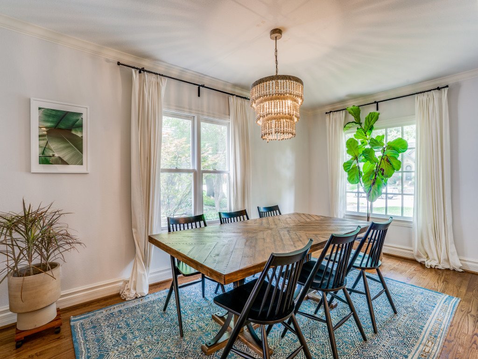
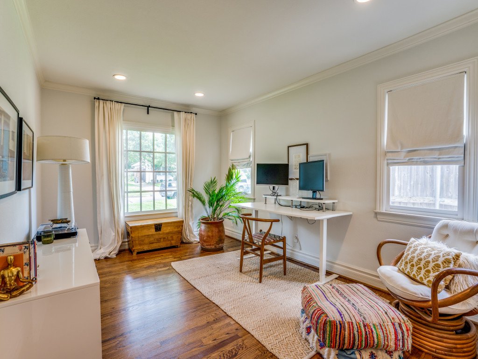
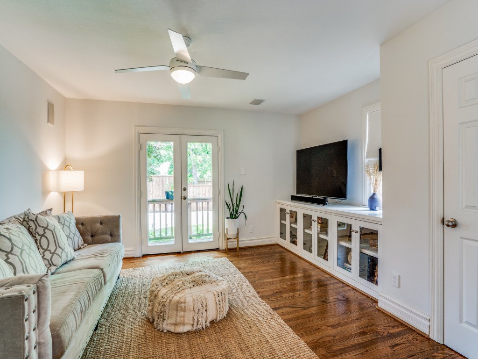
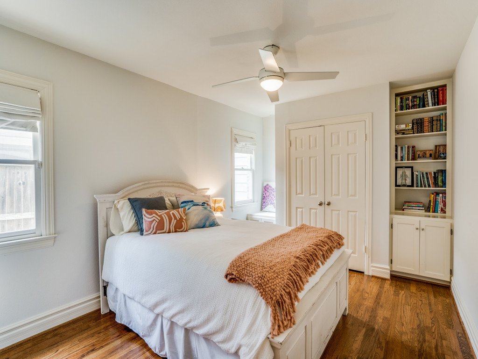
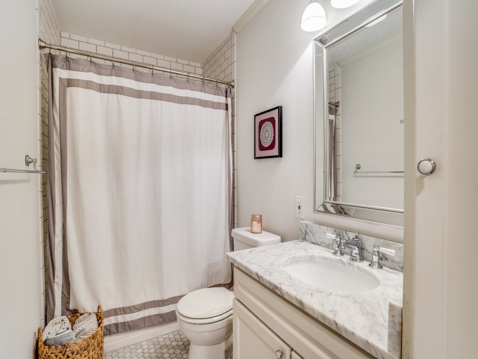
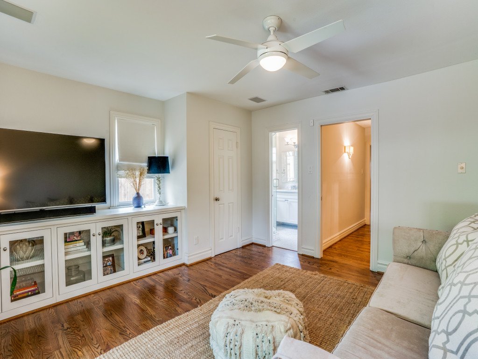
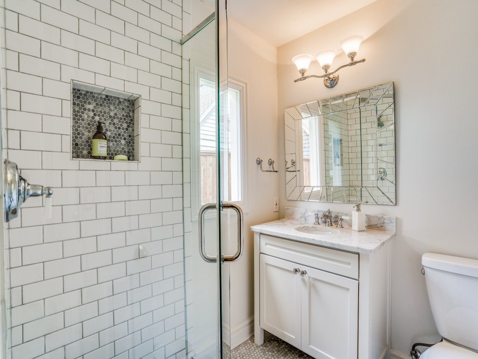
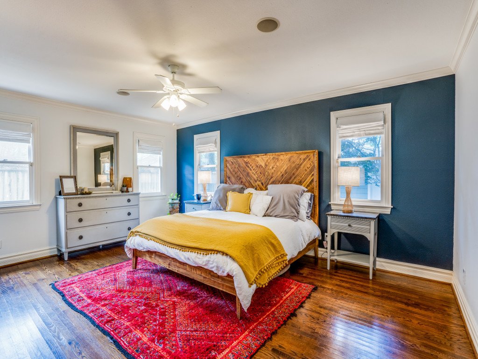
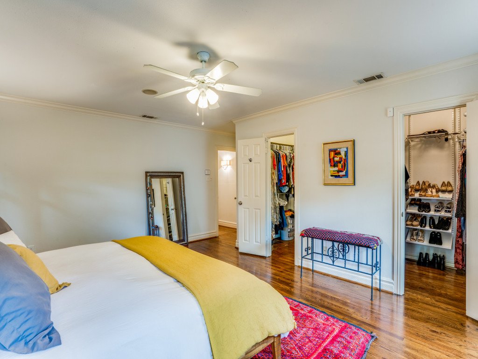
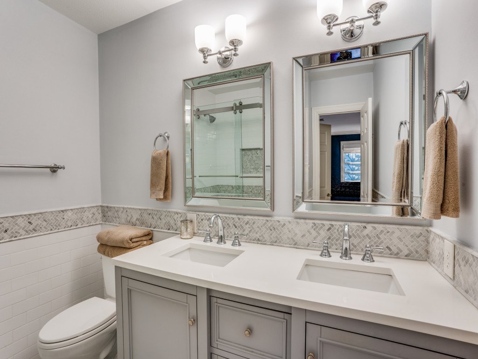
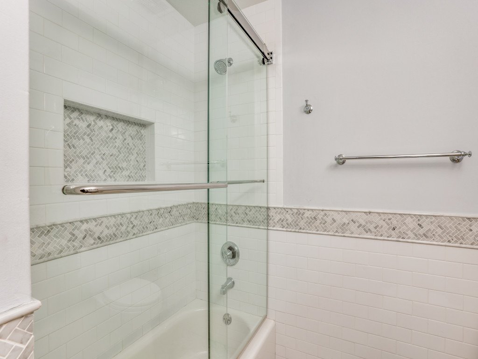
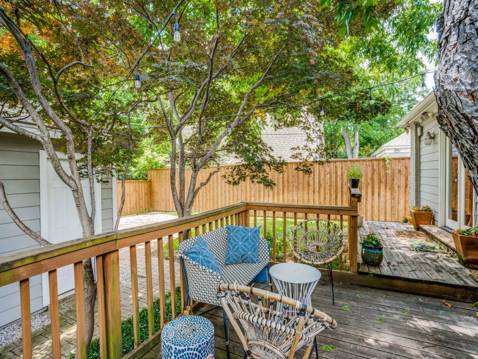
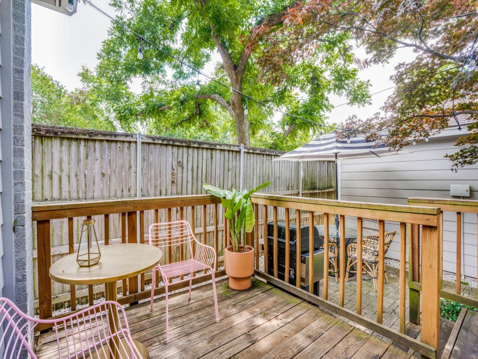
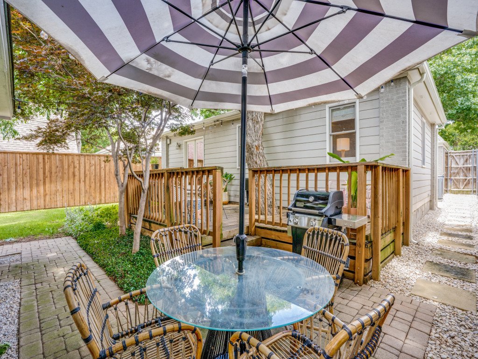
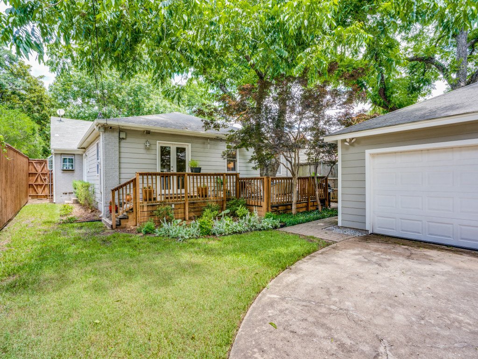
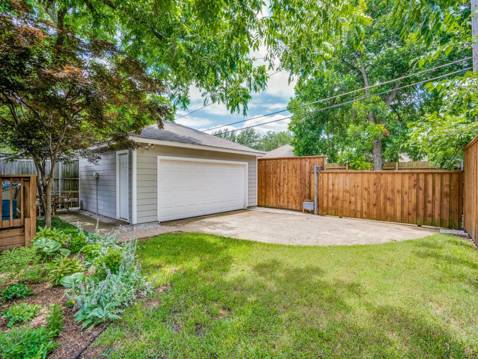
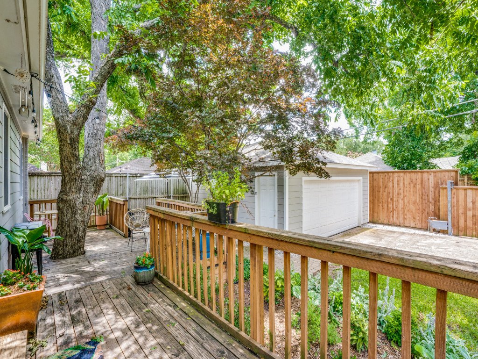
Description
Beautifully updated 3 bedroom, 3 full bath Tudor cottage in the heart of the M Streets! As you enter through the front door you are greeted with an inviting floor plan, cool tones & a relaxing atmosphere! Open concept living & dining area with fireplace, recess lighting & lots of natural lighting! Kitchen features granite countertops, white cabinets, stainless appliances, glass tile backsplash, GE gas range & large island! All bathrooms have been fully remodeled with light colors & designer fixtures! Oversized master suite with two closets & a private bath featuring dual sink vanity & custom tile work! 2nd living area features full bath, custom built in cabinets & french doors leading to the backyard! Additional upgrades include new HVAC in 2021. New exterior siding 2020. New gutters & landscaping in 2020. Amazing backyard with wood deck & multiple seating areas under the canopy of mature trees! 2 car garage with electric gated entry! Walking distance to Greenville & so much more!
Property Details
2,152 square foot
3 bedrooms
3 full bathrooms
New exterior wood and siding
New HVAC in 2021
New gutters in 2020
What we love about this home !
LOCATION! LOCATION! LOCATION!
Walking distance to Greenville Ave, shopping, dining and more!
Mature trees and private backyard
Interior
- KitchenAid Stainless Steel Fridge
- GE 4 burner gas range
- New HVAC (2021)
- New alarm system (2020)
- Oversized master suite with en suite bath and two separate closets
- Second living with en suite full bathroom and pocket door
- New built ins in second living (2020)
Exterior
- New gutters (2020)
- New garage siding & paint (2020)
- New landscaping (2020)
- New side door installed (2020)
- Replaced exterior wood siding (2020)
- New exterior electrical plug (2021)
- 2 car garage with electronic gate
Listed by Brandon Carrington
Owner/Broker @ Hometiva
brandon@hometiva.com


