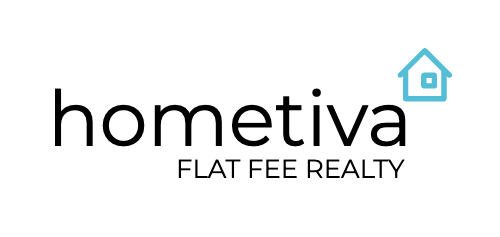SOLD! Listed at $819,000
Description
French inspired custom home on quiet cul-de-sac with half acre lot, 5 bedrooms, 3 car garage, large front porch & sparkling pool! New Class 4 roof in 2021. Two new AC units in 2021. New tankless water heater in 2022. The family room features an open concept floor plan with gas fireplace, built in media cabinets & windows overlooking the backyard! Chef's kitchen is equipped with granite, large pantry, gas cooktop, island & bar area with extra seating! Downstairs master retreat with dual closets, jetted tub, walk in shower! 2nd guest suite downstairs with full bath & separate entrance! Private office with french doors & custom woodwork! Upstairs features large game room, additional bedrooms with jack & jill bath. Resort style backyard features a sparkling pool with diving rock, two waterfalls, gas fire pit, covered porch, storage shed, mature landscaping & lots of grass! 3 car garage with automatic gated entrance. Less than 5 minutes to Keller Town Center!
Property Details
3,759 square foot
5 bedrooms plus office
.52 acre lot
Sparkling pool
Downstairs guest suite with separate entrance
3 car garage with gated entrance
New Class 4 roof in 2021
What we love about this home !
Less than 5 mins from Keller Town Center, Keller Pointe, and Bear Creek Park
Quiet Cul-De-Sac
Exterior Features:
Mature Trees, front and back
Large gated driveway
Swimming pool w/ diving rock
2 rock waterfall water features in pool
Gas fire pit
Covered patio and porches
3-car garage
Storage shed in backyard
Large, private backyard
Exterior Upgrades:
New Class 4 Shingle Roof - September 2021-
2 new outside A/C condenser units - April 2021
Interior Features:
Custom Paint throughout
Custom Window Treatments throughout that will convey with the home
Real Wood flooring
Large windows, plenty of natural light
Kitchen eating area windows look out onto pool area
Kitchen: granite breakfast bar
Kitchen: granite island with ample storage underneath
Kitchen: Walk-in pantry with spice racks on door
High ceilings
Ceiling fans throughout
Downstairs living area - Custom built-in wood entertainment center
Gas fireplace
Office - Built-in wood bookcase with storage cabinets below
2nd large living area/playroom upstairs
Jack-n-Jill bathroom upstairs
Master Bathroom: Jetted tub, Walk-in Shower, and his and her sinks with large counters
Mother-in-Law or Guest Suite with bathroom and separate entrance
Master bedroom, Office, and Guest bedroom downstairs
2 separate attic spaces for storage
Laundry room: build-in ironing board and clothes-hanging rack
Laundry room: utility sink
Interior Upgrades:
New Tankless Water Heater System - March 2022
Check out this great listing on
Realtor.com
Zillow.com
Listed by Brandon Carrington
Owner/Broker @ Hometiva
brandon@hometiva.com
