Listed For Sale at 549,900 or For Lease at $2,895 per month with 25% agent commission


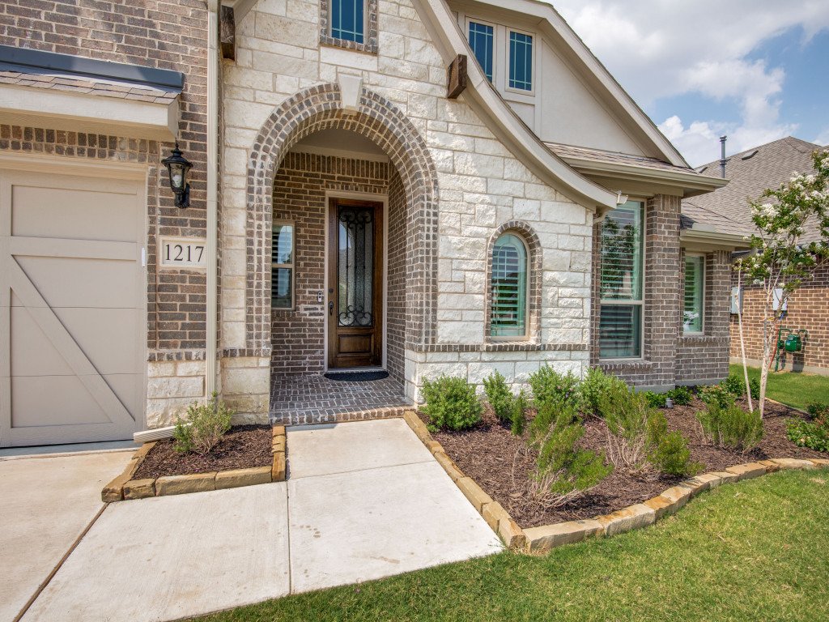





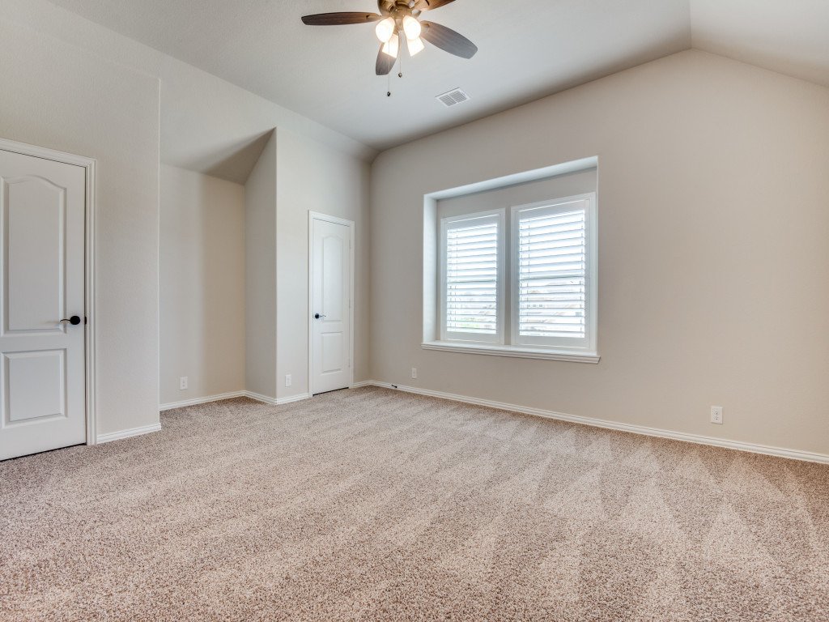



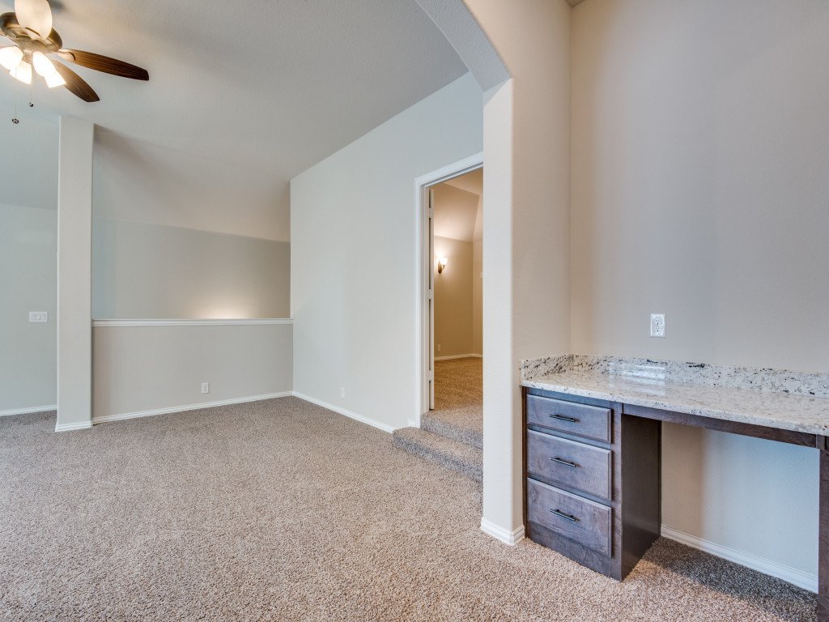





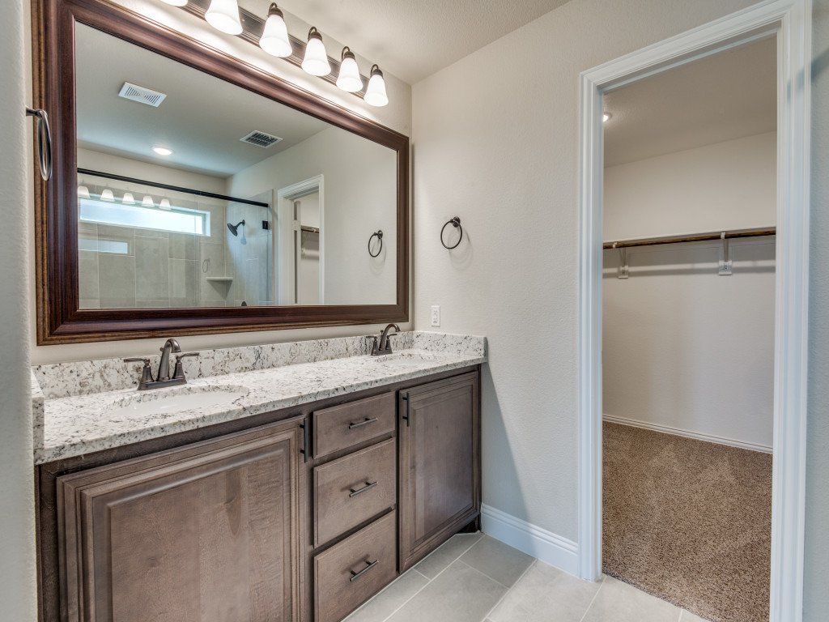
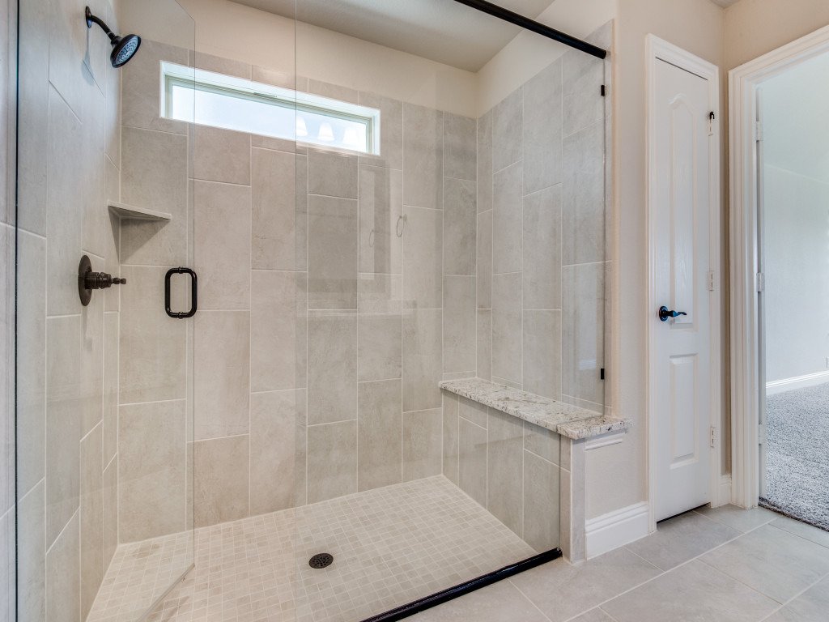
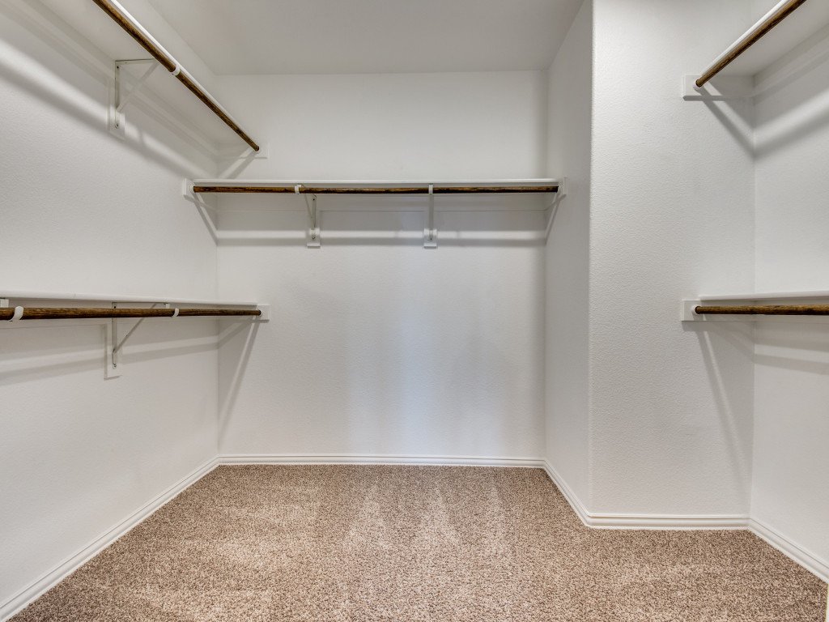












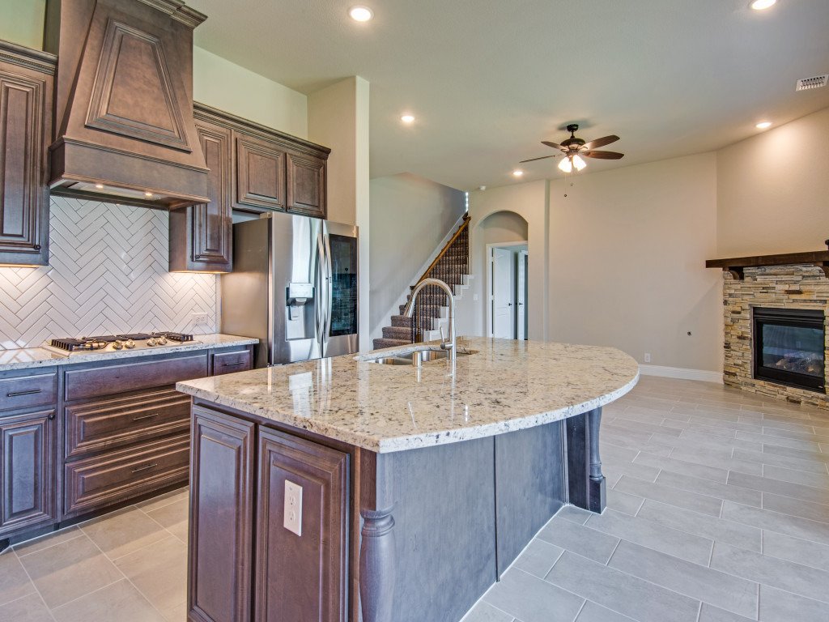


Description
This newly built Bloomfield Home is located in highly desirable Union Park & upgraded with modern luxury design finishes throughout! Main living area features an open concept floor plan with upgraded modern tile flooring, light color scheme, stone fireplace & wall of windows overlooking the backyard! Kitchen has designer lighting & fixtures, herringbone backsplash, granite counters, under cabinet LED lighting & large island! Downstairs primary suite with spa style bath, granite, dual sinks, expanded shower & large closet! 2 additional guest bedrooms downstairs with full bath plus a private office! Upstairs features 4th bedroom, full bath, game room & media room! Private backyard with extended patio & large grass area. Great neighborhood with resort style community pool, fitness center, hiking & biking trails, parks, & more! Adjacent to Highway 380 & one of the fastest growing areas in Texas! Monitored security & front yard maintenance covered by HOA!
Property Details
3,286 square foot
4 bedrooms
3 full baths
Highly desirable floor plan with 3 bedrooms downstairs
Media room
Completed in 2021
What we love about this home !
Neighborhood
· Union Park: Near Lake Lewisville, and minutes from Prosper, Frisco and Denton. Close to 380, Dallas North Tollway, and the new PGA facility
· 30-acre Central Park
· Resort style pool
· Amenity center with indoor fitness, lap pool and splash pad
· Tree-lined greenbelts and hike & bike trails
· Fitness Park: Basketball, sand volleyball, pickleball, and various fitness stations
· Food truck Park
· Outdoor kitchen and open-air pavilion
· Dog Park
· Catch-and-Release Ponds
· More than 300 planned gatherings each year, provided by on-site lifestyle manager
· Front yard maintenance, Home Monitoring and Automation provided by HOA
House
· Great floorplan with primary and two secondary bedrooms downstairs, along with flex-office
· Upstairs has spacious game room, media room, large bedroom, and full bath.
· Large primary suite with room for sitting or workout area.
· Large primary bathroom with granite countertops and dual sinks, expanded shower, leading to walk-in closet.
· Upgraded large tile throughout living areas downstairs.
· Builder upgraded kitchen, including slate wood cabinets, granite countertops, herringbone backsplash, under cabinet LED lighting, stainless steel appliances.
· Recessed lighting in kitchen, eating and living room.
· Custom stone fireplace with Cedar mantle
· Extended back patio and brick installed on front porch.
· Upgraded security system, including pre-wired for 6 cameras.
· Custom wood shutters and roller shades
· WIFI enable gas fireplace.
· Ceiling fans in all bedrooms
· Secondary bedrooms downstairs have built in shelves on either side of window
· Secondary bathroom downstairs has granite countertops and dual sinks.
Listed by Brandon Carrington
Owner/Broker @ Hometiva
brandon@hometiva.com


