Listed at $1,575,000
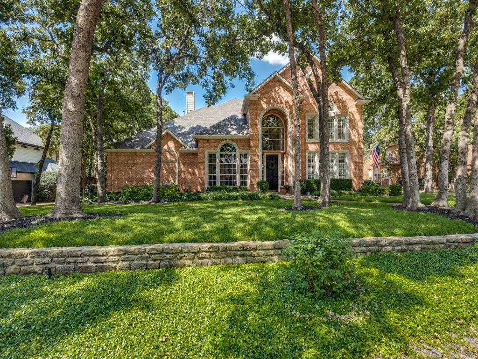
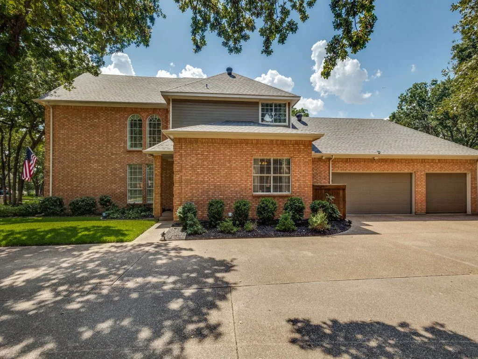
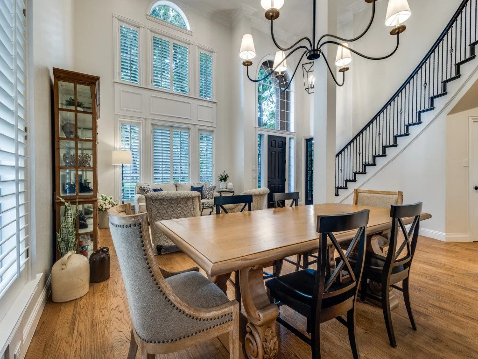
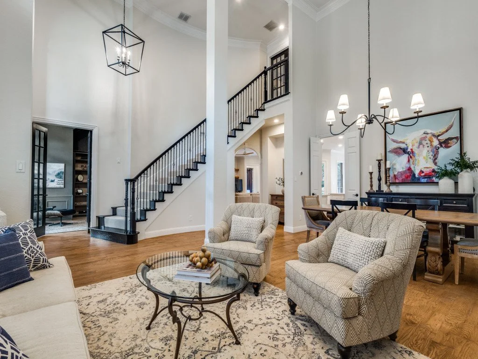






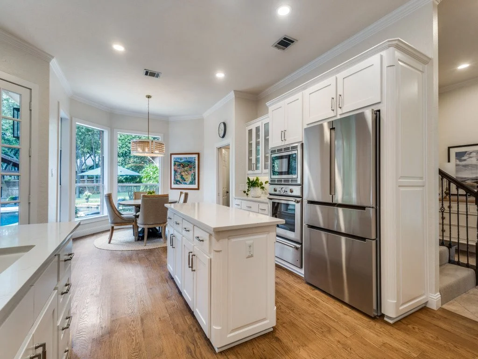
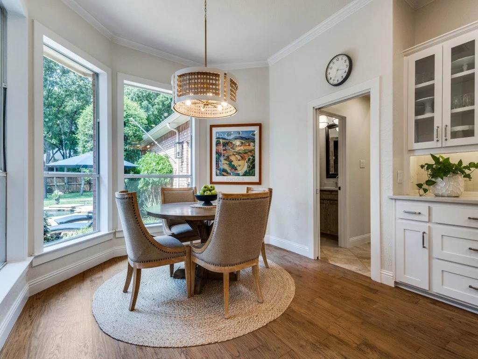


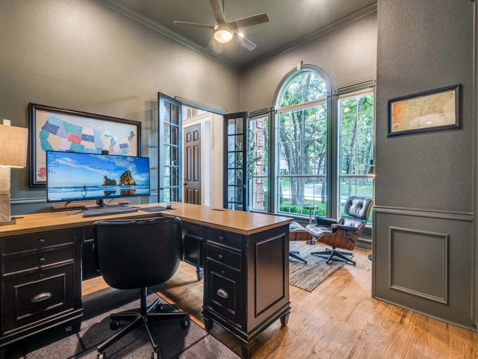
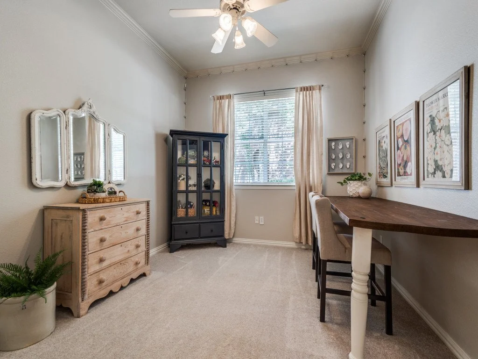
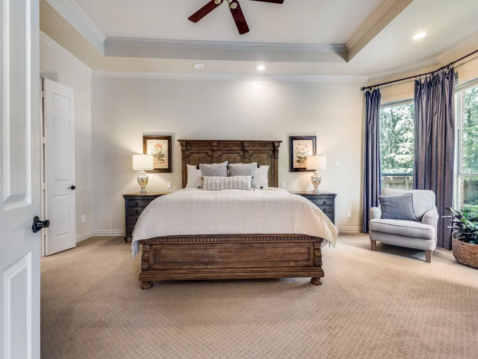
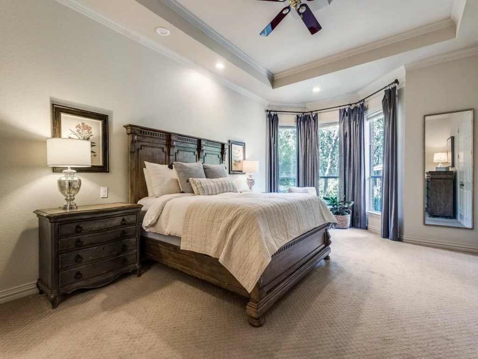
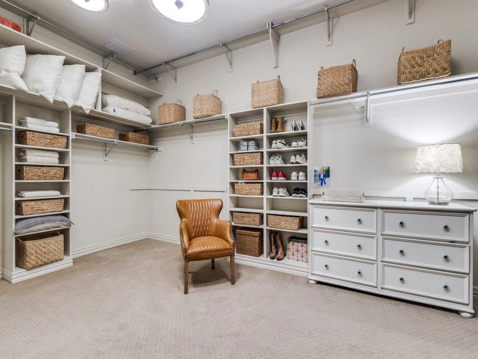


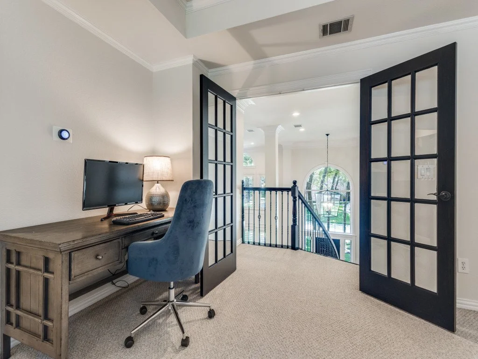
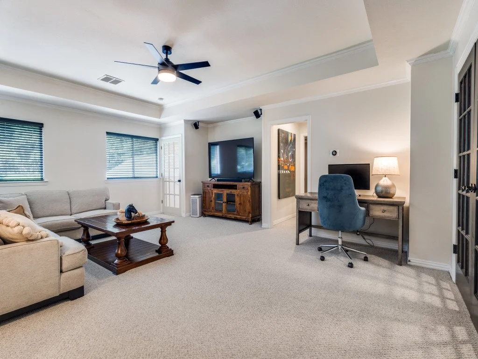

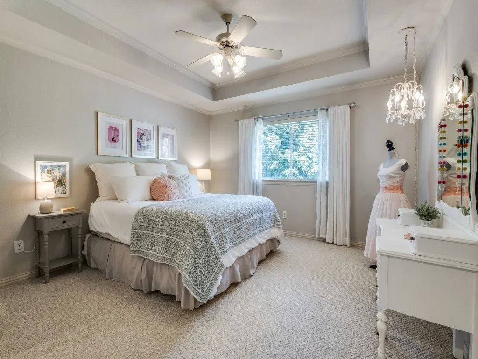
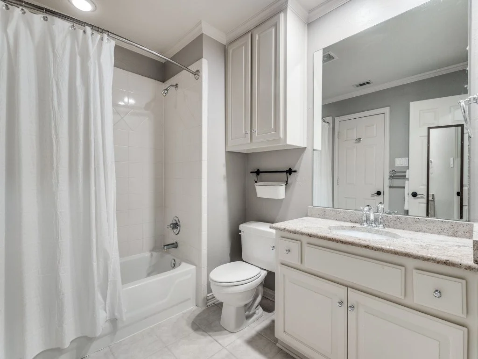


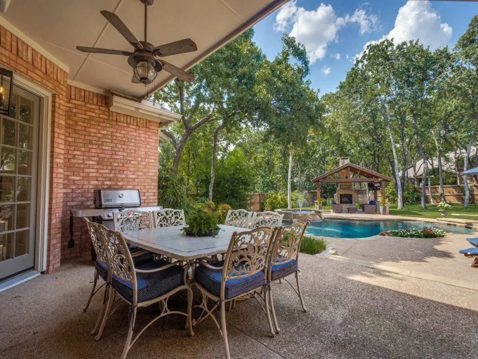
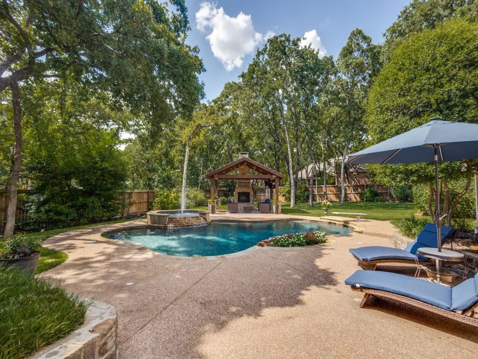
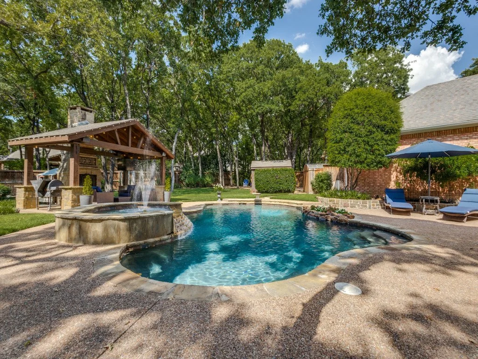

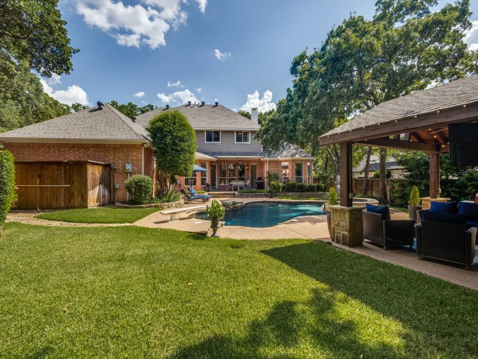


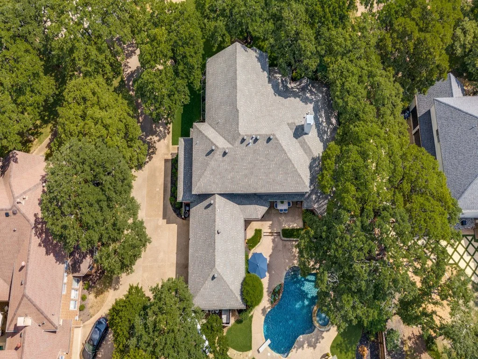
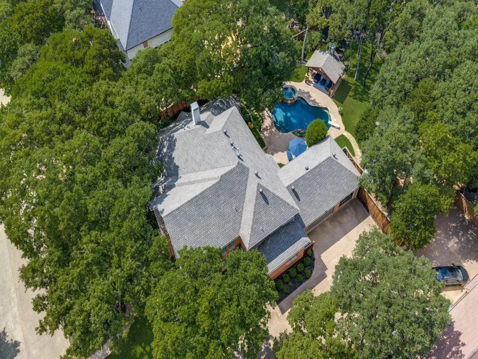
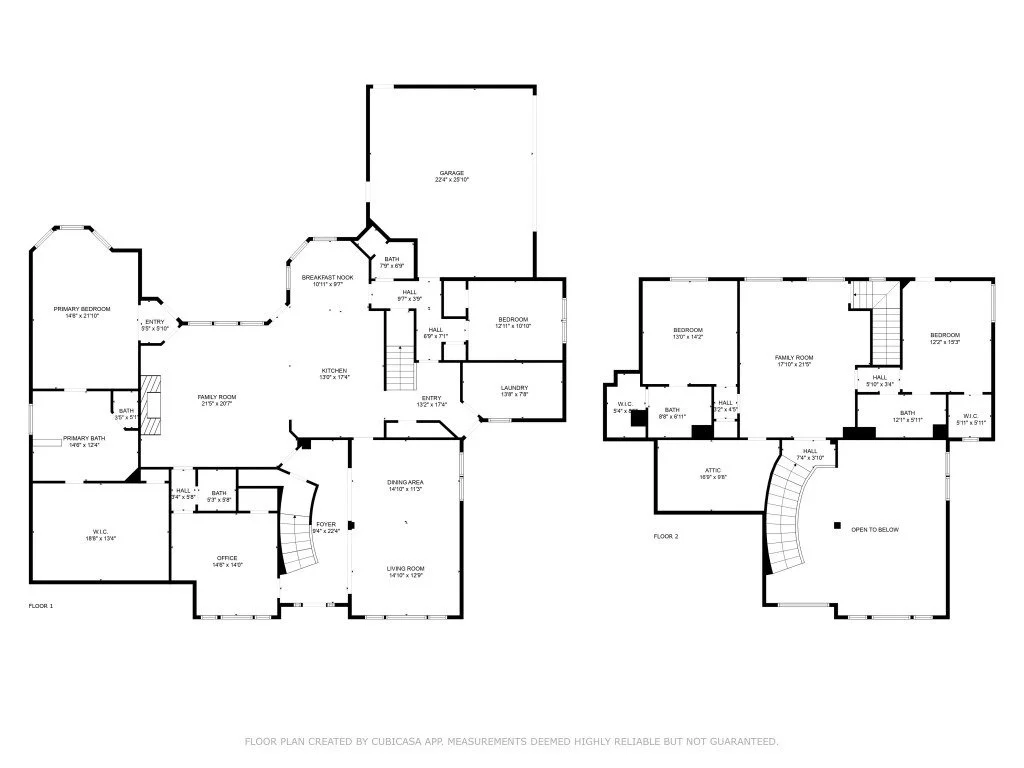
Description
Located on a half acre cul-de-sac lot in the heart of Southlake and Carroll ISD, this recently remodeled 4 bedroom home has been completely reimagined and offers the latest trends in modern design & architecture, a resort style backyard with sparkling pool & spa, and an oversized 3 car garage! As you enter the home under the canopy of mature oak trees, you are greeted with newly installed 5 inch modern hardwood flooring throughout the main living areas, 20 ft ceilings, designer lighting, and dramatic private office with french doors entry, built in cabinet & grass cloth feature wall. The open concept floor plan seamlessly transitions into the main living area featuring a herringbone tile fireplace with floating shelving, built in cabinets and wall of windows overlooking the pool and trees! The luxury kitchen has been completely remodeled with white shaker style cabinets, quartz countertops, 5 burner Thermador gas cooktop, Asko dishwasher, under cabinet mood lighting & bar area with extra seating that is perfect for entertaining! The primary suite is tucked away at the back of the home to capture the private pool and tree views, and features a large bath with dual vanities, jetted tub, oversized shower with dual shower heads & massive 18x12 closet with custom shelving! Hard to find 2nd bedroom downstairs with full bath is perfect for guests or used as a 2nd office! The curved staircase with iron balusters leads you upstairs to french doors that enter the large game room and a split bedroom floor plan with each bedroom having access to a private bath! The backyard is the masterpiece of this home with sparkling pool, spa, diving board, outdoor living area under a cedar pergola, stone fireplace with gas starter, multiple entertainment areas, 8x10 storage shed and covered carport with remote controlled gate entry to store an extra car or boat! Additional features include 2 large finished attic spaces for extra storage, smart thermostats.
Property Details
4,208 square foot
4 bedrooms
4.5 baths
Amazing remodel in 2023
Resort style pool and spa
Rare carport for extra boat or car parking
What we love about this home !
City / Area Features
- Southlake, TX – consistently ranked among the most desirable DFW suburbs for schools, safety, and quality of life.
- Award-winning Carroll ISD – nationally recognized public schools just minutes away
- Convenient commuting location – quick access to Hwy 114, DFW International Airport, and major employment centers
- Southlake Town Square – boutique shopping, dining, and entertainment within walking distance
Subdivision / Cul-de-Sac Features
- Oak Tree Estates – Enclave neighborhood of semi-custom homes with mature landscape
- Kings Brook Ct. – Cul-de-sac street; no through traffic
- High on the Hill – One of the few streets in Southlake with a hill and native oak trees
- Layout – Wide streets, side-entry garages, long driveways = Few cars on the street
1310 Kings Brook Lot
- Nearly ½ acre, level, South facing, over 110’ lot frontage, large side yards.
- Private back yard, lots of space between houses
- Lots of Post Oaks and Blackjack Oaks provide shade for hot summer days.
- Framed Gazebo, Outdoor Wood-Burning Fireplace, Ceiling Fan, Television, Speakers.
o Multiple outlets, natural gas stub-out for outdoor kitchen
o Fireplace (with gas starter) has outstanding draw, burns efficiently.
o Exterior TV equipment stays with home.
- Saltwater Pool and Spa with cover, Polaris pool cleaner
- New turf, 16 zone irrigation (including pool filler!), mature plantings.
- Front landscape lights against home
- Side-entry 3-car Garage
- Full gutters with leaf guards
- Covered Carport (16x11) behind Electric Gate
- 8x10 Wood-Framed Storage Walk-in Shed (or playhouse?)
- Carport and Shed on pebbled concrete slab that could be 32’ boat/RV storage
- Secondary bicycle/lawnmower Shed
- Tamped crushed granite garden area perfect for bocce or cornhole in the shade.
Interior Features
o Open concept floor plan with soaring 20’ ceilings in entry/living/dining
o Plantation shutters
o New/upgraded entry and dining lighting fixtures.
o 2 staircases with wrought iron, including beautiful front entry winding staircase.
o 10’ ceilings, some with trays
o Ceiling fans in all bedrooms, living room, primary bath, outside eating areas.
o Inside laundry with cabinets, counter, sink, refrigerator, hide-away ironing board.
o Dramatic Office/Study with French Doors, built-ins, and closet
o Huge Bonus Room, big enough for Ping Pong (included in walk-in attic)
o Wired Surround Speakers stay with home.
o Smart Thermostats
o Main Floor Primary with views of rear yard, pool.
o Primary Ensuite Bath has multiple vanities, separate water closet, jetted tub.
o Primary Walk-in Closet is 18’x12’
o Main Floor second bedroom w/ detached bathroom/shower
o Second Floor third bedroom with en-suite bathroom tub/shower
o Second Floor fourth bedroom with attached bathroom tub/shower
Significantly Upgraded/Remodeled in 2023
o 5” plank hand scraped oak floors on main level.
o Updated baseboards and casings on main level
o Modernized architectural piers, stairway bannisters, French doors.
o Shaker drawer/door fronts in Kitchen
o New ASKO dishwasher
o Took out multi-level bar and converted to counter height island.
o Quartz counters, new sink, and tile backsplash
o Added ceiling lighting and updated fans
o New entry/dining/nook fixtures
o Redesigned fireplace wall with floating shelves
o Fresh updated paint throughout (almost entire) home
o Updated office built-ins
o Updated both main level powder/guest baths
o Maintained plantation shutters in living and dining room
Kitchen
o 5-burner Thermador gas cooktop with SS hood
o Oven/micro/warmer
o Instant-Hot water heater
o Under cabinet lighting
o Walk-in Pantry
Garage
o 3 ½ car garage; extra space alongside for storage.
o 10’3” height ceilings allow for 4-post lift
o Installed high lift garage door tracks to accommodate 4-post lift
o Installed side mount (jackshaft) opener to accommodate the high lift door
o Installed a framed wall and passage door to separate 2-car from 3rd car sides.
o Upgraded LED lighting
Storage
o Large split closet under primary stairs
o Large closet under secondary stairs
o Huge Primary closet (18x12)
o Unfinished walk-in attic from bedroom 4; spans entire length of 3-car garage.
o Unfinished walk-in attic from game room; note extra upper level also
o 8x10 framed wooden walk-in shed in yard
o Small bike/mower shed in yard
o Covered carport – for car, golf cart, bikes, etc.
o In garage, storage area next to house, adjacent to parking spaces
o Single garage partitioned for stacked luxury car storage
Listed by Brandon Carrington
Owner/Broker @ Hometiva
brandon@hometiva.com


