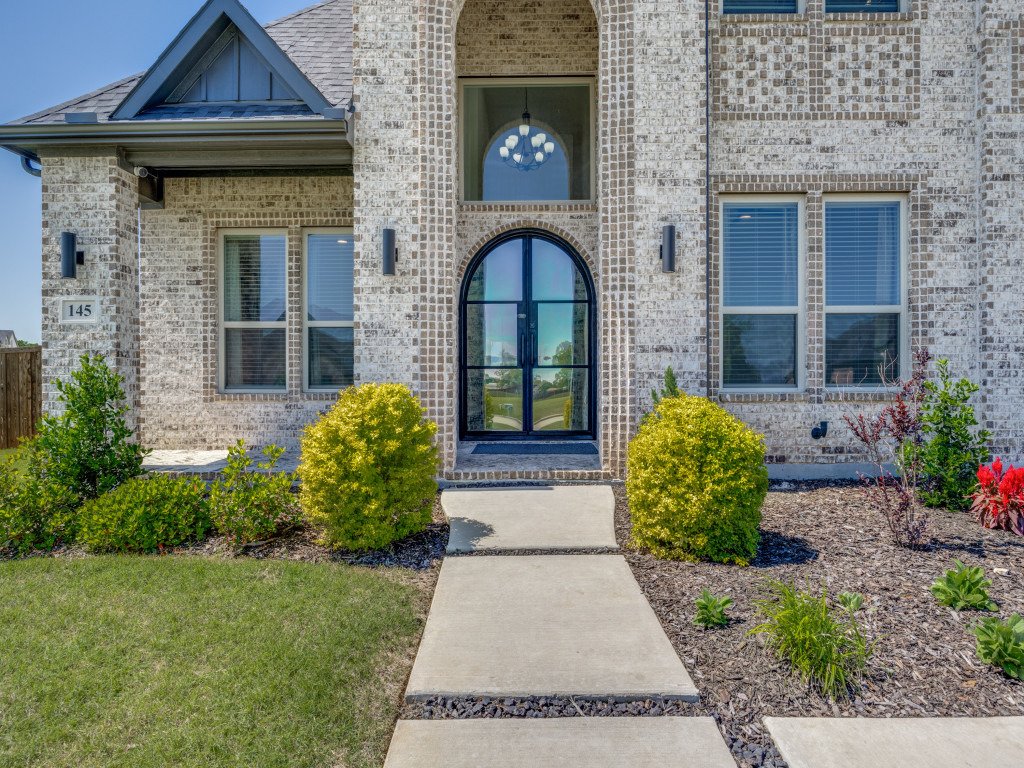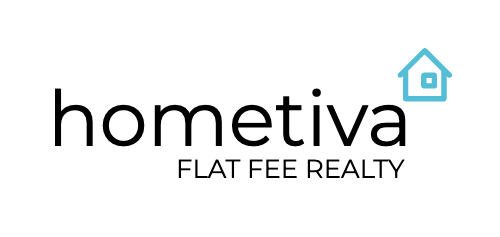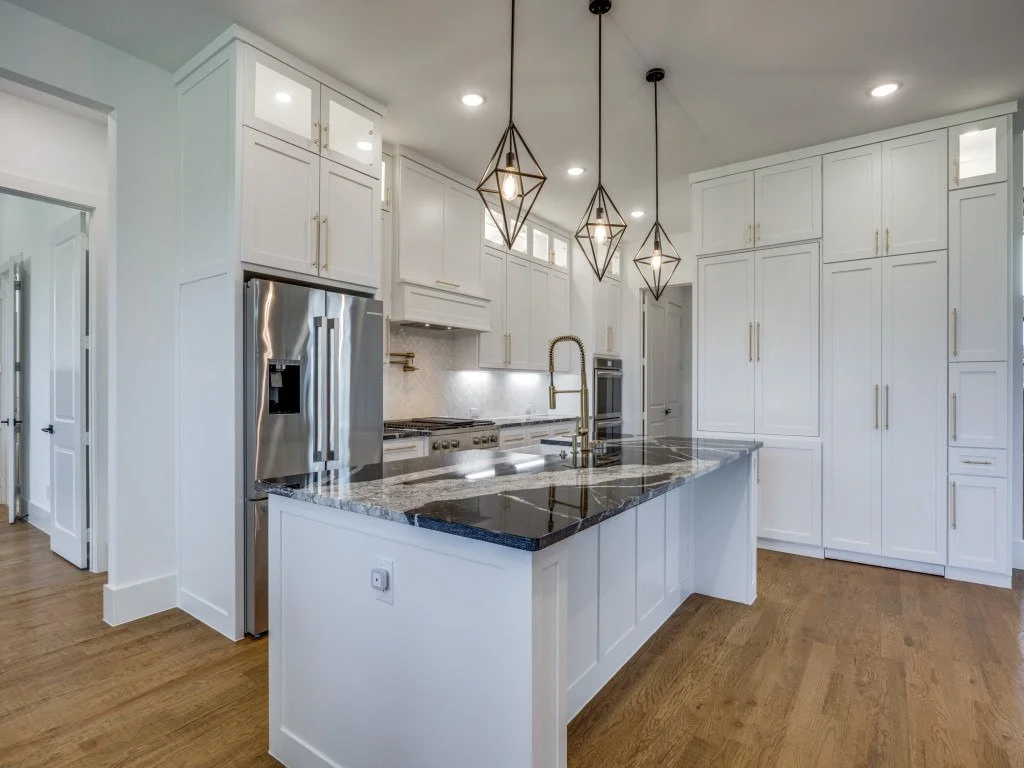Listed at $760,000




































Description
Completed in 2023, this stunning 4 bedroom home in Lake Country Crossing features the latest trends in modern design with 3 car garage & large .71 acre corner lot. As you enter the home through the arched iron double doors, you are greeted with solid hardwood flooring, high ceilings, luxury finishes, neutral colors & modern design features! The main living area features an open concept floor plan with a wall of glass from the double sliding iron doors leading to the backyard, fireplace with herringbone tile mantle & remote controlled gas insert, vaulted ceilings & surround sound wiring! The luxury kitchen is equipped with sleek granite countertops, double stacked 42 inch cabinets with glass fronts on upper cabinets & integrated lighting, hidden walk in pantry, double oven, soft close drawers, designer hardware, Electrolux 6 burner gas cooktop, pot filler & Bosch French door refrigerator! The primary suite is tucked away at the back of the home & has a sitting area with windows overlooking the backyard & spacious bath with dual vanities, soaking tub, and oversized walk in shower with dual shower heads! Hard to find 2nd guest bedroom downstairs with full bath plus separate office with french doors! The hardwood flooring continues up the stairs to a large game room with upgraded pattern carpet, separate media room pre wired for surround sound, 2 additional oversized bedrooms with shared jack and jill bath plus additional full bath for guests! The corner location creates a private and massive backyard with oversized covered porch with brick paver patio that is perfect for entertaining! Additional features include Smart thermostats, full sprinkler system with Rainbird smart controller, upgraded baseboards, 3 car garage with epoxy flooring, security & camera system, brick flooring on front porch, outlets in the eves for easily installing holiday lighting, gas line for outdoor grill. Minutes from everything Pottsboro has to offer including all schools, Lake Texoma & more!
Property Details
3,820 square foot
4 bedrooms
Built in 2023
.71 acre corner lot
What we love about this home !
Interior Upgrades
· Open-concept layout with abundant natural light and modern finishes
· Gourmet kitchen featuring:
o Sharp built-in microwave drawer with motorized door (integrated into island)
o Electrolux 6-burner gas cooktop with elegant pot filler
o Frigidaire double wall ovens
o Bosch French door refrigerator with freezer drawer
o Double-stacked 42” cabinetry with upper glass-front display cabinets and integrated lighting
o Under-cabinet lighting and soft-close drawers throughout
o Hidden walk-in pantry concealed behind matching cabinet fronts for seamless design
o Granite countertops and large center island with bar seating in the kitchen
· Quartz counters in bathrooms
· Custom herringbone brick pattern surrounding fireplace in living room with extra wide gas fireplace with remote
· Pendant lighting over island and modern chandelier fixtures
· Spacious primary suite with tray ceiling and large walk-in closet
· Primary bath includes dual vanities, stand-alone soaking tub, and walk-in shower with dual shower heads and wand
· Hand-scraped wood flooring throughout the main living areas
· Hard wood on steps
· Smart thermostats (Nest)
· Brass covered floor outlets in living room, office, and game room
· Ceiling fans in all bedrooms and main living areas
· Laundry room with shelf and exhaust vent
· 2” Faux wood blinds throughout
· Arched iron double doors on front entry
· Double sliding iron doors for rear patio
· Sitting area in Primary bedroom
· Audio speaker pre-wiring in living and media room
· Upgraded tile and carpets throughout
· Security systems with keypad and motion sensor
· Jack ‘n Jill bath between bedrooms 3 and 4 upstairs
· Upgraded base boards throughout
· Vaulted formal dining room with 12x12 wood beam
· Recessed cabling box in media closet for whole home audio, network, surround, speakers and cable TV wiring
· Combined fire and carbon monoxide detectors throughout (confirmed monoxide detector integration after submitting the form. The form is marked unknown currently.)
Exterior Upgrades
· Brick and stone elevation for classic curb appeal
· Oversized covered patio ideal for entertaining
· Large fenced backyard with room for a pool or play structure
· Professionally landscaped with flower beds and bushes
· In-ground sprinkler system with Rainbird smart controller with wifi adapter to control via app on your phone
· Gutters installed on all sides of home
· Attached 3-car garage with epoxy floor coating
· North-facing lot
· Gas line for outdoor grill
· External cloud-based surveillance cameras, ring doorbell
· Upward landscape lighting
· Pre-wired for speakers and video cameras
· Ceiling outlets for Christmas lights
· Corner .71 acre lot with extended fence line for side yard
· Two fence doors, one of which is double-wide for riding lawnmower
Upgrades and Improvements
· EV 220v Wall Connector (Level 2 EV charger) installed in garage
· Window tint on front entry and rear patio doors for heat reduction and privacy
· Attic decking for extra storage
· Liftmaster, MyQ wifi mobile app controlled wall-mounted jackshaft garage door openers
· Samsung washer and dryer
· Wifi smart switches for exterior front lights with wifi smart bulbs (choose color with app)
· Upgraded extra large cabinet pulls
· White farmer’s sink in kitchen with pull-down sprayer
· Full home Cat5 networking and coax cable runs to all bedrooms, office, living room, and at TV wall mount height
· Upgraded backsplash tile in kitchen (arabesque)
· Dark painted media room walls and ceiling with theatre room lighting sconces
· Custom herringbone brick pattern for patio floor
· Recessed lighting throughout, including garage
· Floating cabinets in all 4 bathrooms
· Upgraded tile in all bathrooms and showers
· Upgraded garage doors with insulation and sound padding
· French doors for office
· 20’ Vaulted entrance, 15’ living room, and 10’ ceilings throughout
· Upgraded 8’ doors throughout
· Upgraded bronze/gold faucets in primary bath and kitchen
· Custom cabinetry encasing refrigerator for an integrated design
· Bay window with integrated bench in eat-in dining room
· Bay window in Primary bedroom with extra large windows
· Integrated shoe rack in Primary bedroom closet
· Quartz bench in Primary shower
Listed by Brandon Carrington
Owner/Broker @ Hometiva
brandon@hometiva.com


