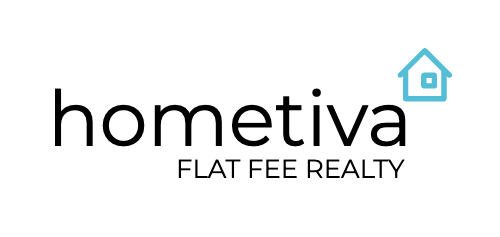Listed at $424,900

























Description
Completely remodeled with resort style backyard & pool! Every surface has been updated with new windows, flooring, paint, roof, sod & irrigation system installed in 2020! Beautiful 12x24 porcelain tile run through the entire house! Reimagined kitchen with leathered granite countertops, glass tile backsplash, white cabinets, new lighting & hardware! Main living area features an open concept floor plan with windows overlooking backyard & stacked stone fireplace. Private primary suite with luxury bath that has floor to ceiling glass subway tile & river rock floor in shower, seamless glass door, rain shower head, deep spa tub & double sink, custom vanity with quartz counter! Private office with sliding barn door entry! Spacious guest bedrooms with large closets, and remodeled guest bath with double sink vanity, new tile in shower, hardware & lighting! The backyard features a pool, covered porch, stained patio, palms & landscaping, dog run, storage shed & newly stained 8 ft fence!
Property Details
1,781 Square foot
3 bedrooms and 2 bathrooms
Private office
Fully remodeled
Resort-style backyard with pool
Storage shed in backyard
What we love about this home !
2022
Fence refresh – power washed, replaced damaged boards, re-stained
2020
New Sod (front yard)
New hardscaping (front/back yard)
New Irrigation system (7 zones)
2018
NEW double hung windows throughout
Replaced mastic in front of house and around pool
2017
Replaced A/C Air Handler (inside)
Added Smart Home Technology – Nest Thermostat, August door lock, Ring Doorbell
Replaced outdoor faucets
Replaced all smoke detectors
2016
Replaced roof
Replaced garage door & motor
Installed front storm glass door
Painted front door, new hardware
Replaced rain gutters
Replaced outdoor patio cover
2-month home remodel
Floors – beautiful 12” x 24” gray porcelain tile throughout
Baseboards – 3.5 inch throughout
Window seals / doors – all repainted
Kitchen - leathered granite countertops, glass tile backsplash, painted cabinets w/new hardware, floating shelves, recessed lighting, pendant lights, stainless-steel appliances, under mount deep stainless-steel sink, faucet, pantry door hardware
Dining – custom banquet seating with ample storage, light fixture
Living room - floor to ceiling stacked stone fireplace, ceiling fan w/dual motor
Office - converted formal dining room into an office with barn door
Main Bathroom – floor to ceiling glass subway tile in shower, river rock shower floor, seamless shower glass, rain shower head, glass subway tile around bathtub, deep spa tub, faucet, double sink vanity with marble countertop, mirror, light fixtures, faucets, toilet, custom wooden blinds for half-moon window
Main bedroom closet - custom designed closet w/adjustable shelves & clothes bars, pocket door, motion-sensor light
Guest bathroom – double sink vanity(s) w/back splash, mirrors, light fixtures, toilet, glass subway tile in bathtub, shower head and faucet
Laundry room – cabinet, shelf, clothes bar, laundry folding table, lighting, washer/dryer
2013-2015
Installed in-ground swimming pool
Quartz gunite, tanning ledge, custom 8ft swim up bar w/barstools, 2 waterfalls, dual speed pool pump
Installed landscaping (backyard)
Installed large dog run with black iron fence w/gate
Replaced back patio door (has built in blinds), new hardware
Installed slate tile on front patio
Installed 7ft x 7ft shed
Installed seamless rain gutters
Installed outdoor security lights
Installed faux outdoor window shutters
Replaced A/C unit (outside)
Replaced hot water heater
Replaced garbage disposal
Wired all rooms with behind the wall tv wiring
Listed by Brandon Carrington
Owner/Broker @ Hometiva
brandon@hometiva.com


