Listed at $519,000
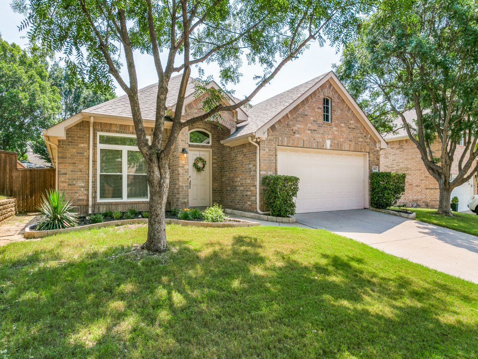
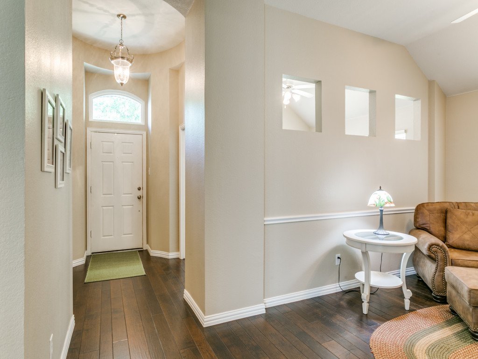
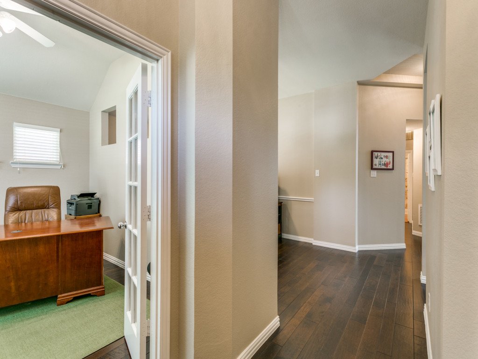
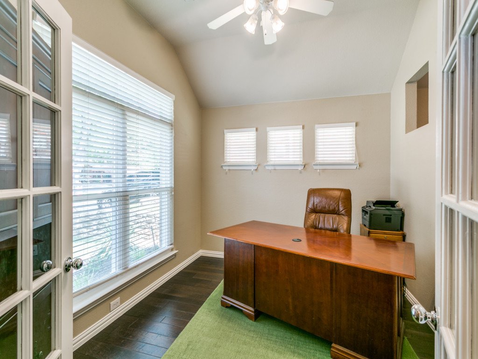
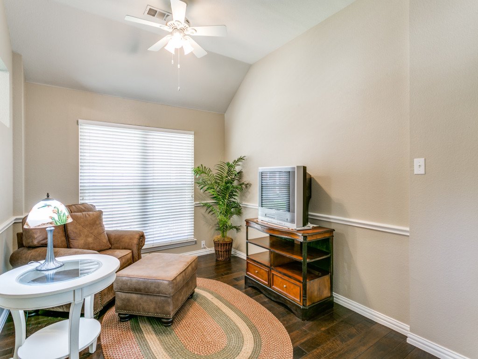
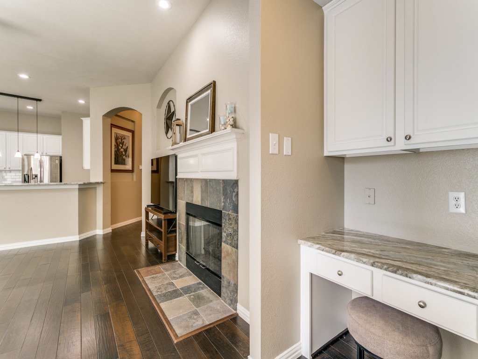
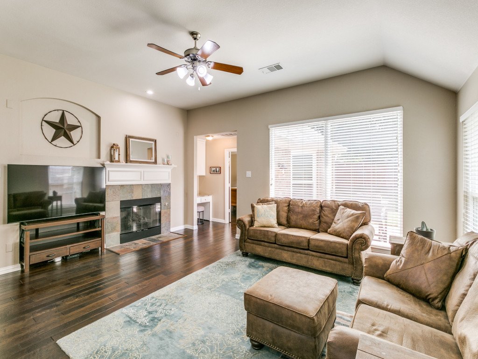
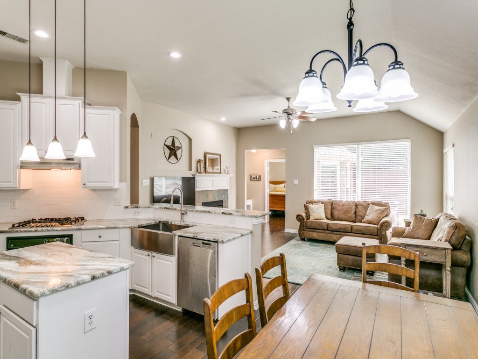
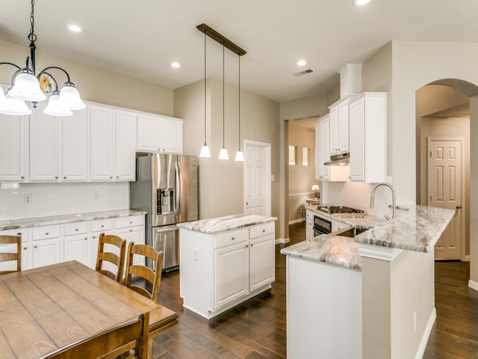
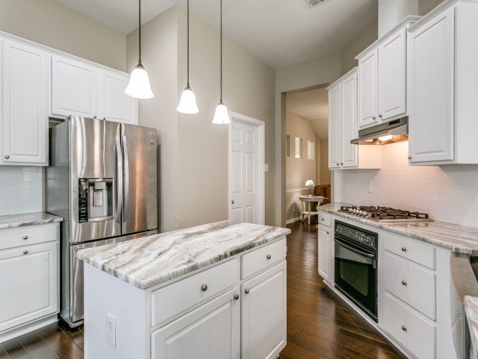
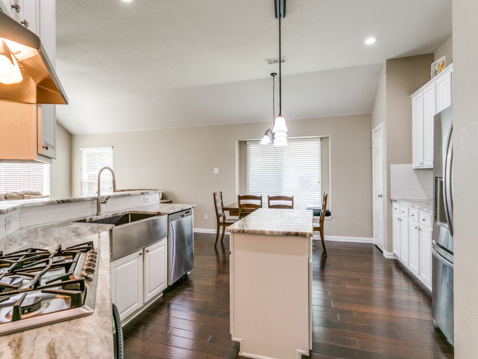
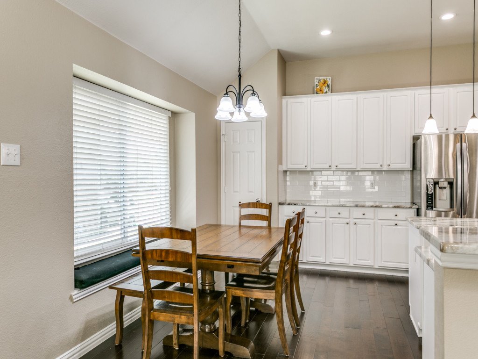
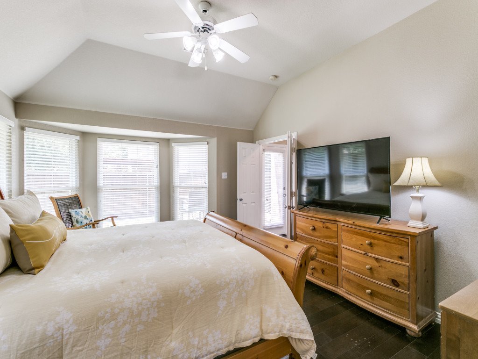
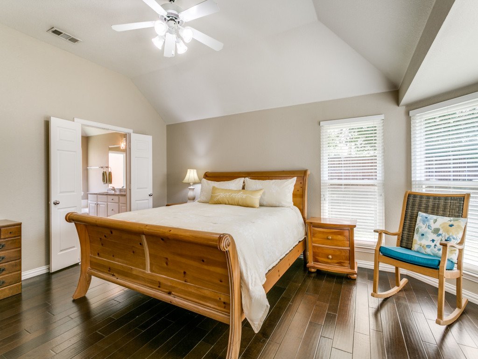
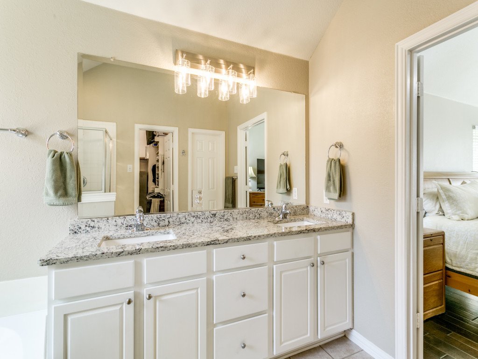
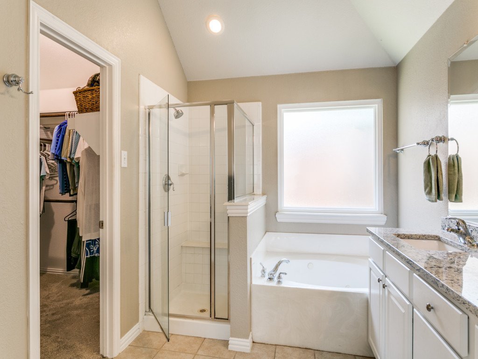

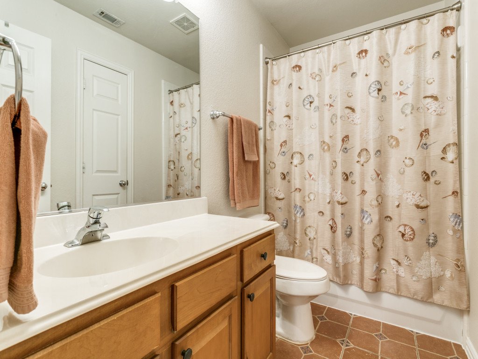
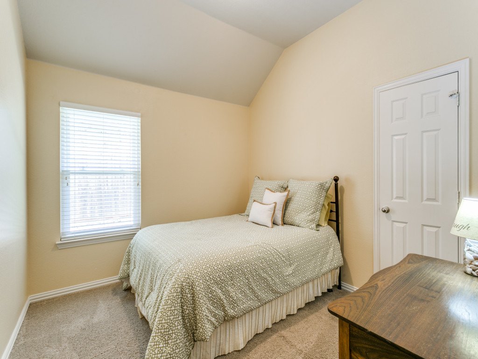
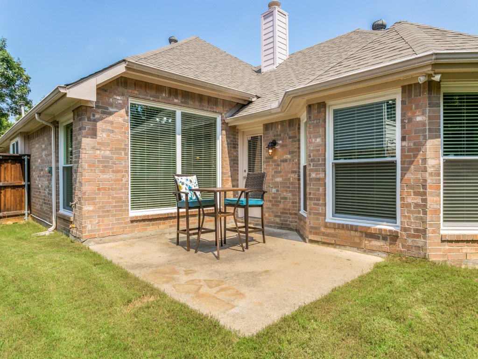
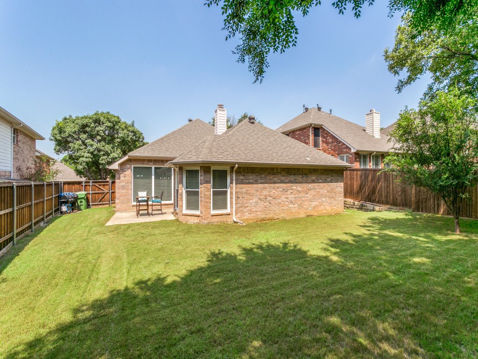
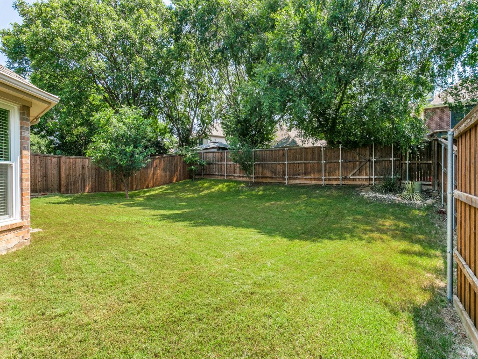
Description
The perfect single story ranch style home located in Wellington with multiple upgrades! As you enter you are greeted with hardwood flooring, neutral colors & modern design features! Main living area features an open concept floor plan with picture windows overlooking the backyard & gas fireplace with slate tile surround! Tastefully remodeled kitchen with quartz, white cabinets, stainless appliances & island! Private office with french door plus bonus room that can be used as formal dining or 2nd living! Hardwood flooring continues in the primary suite with high ceilings, bay windows & bath featuring granite, dual sinks & large closet! Secondary bedrooms located on other side of home for added privacy with shared bath! Beautiful landscaping with 2 mature trees in the front plus an oversized backyard with board on board fence & trees providing privacy from neighbors. Direct connection for portable generator to keep power on in any outage. Great community with 2 pools, parks & more
Property Details
1,993 square foot
3 bedrooms
New Pella Windows
Private backyard
Remodeled kitchen
Certified Electrician wired for an In-home generator
What we love about this home !
Location
Inside the Wellington Community Development - Beautiful Homes and Great
Schools
In the Center of the town of Flower Mound - Consistently voted most livable
Only 15 miles (20 minutes) to DFW International Airport
Less than 3 miles to Lake Grapevine
Wellington HOA provides two pools, clubhouse, fitness center,
playgrounds, pickle ball and tennis within walking distance
Interior Features
Spacious updated Kitchen with lots of cabinets/countertops and pantry
Hardwood Floors throughout
New Pella Windows
Replaced A/C, Furnace
Replaced Roof
Replaced Gas Hot Water Heater
Gas Cooktop
Gas Fireplace
Gas Water Heater
Recently painted
Spacious Master Bedroom with walk-in closet and on-suite bath with shower
and tub
Rooms Include: Three BDRM's two Baths, Office, Dining/Flex Room. Large open
Kitchen and Family Room, Laundry Room
Two Car Garage
Exterior Upgrades
Good sized private, treed lot - within walking distance to Wellington Elementary
and Flower Mound High School
Patio
Certified Electrician wired for an In-home generator
Replaced Privacy fencing
Listed by Brandon Carrington
Owner/Broker @ Hometiva
brandon@hometiva.com


