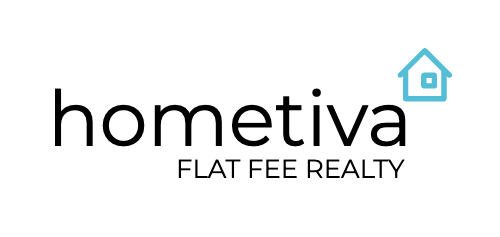Listed at $1,349,000
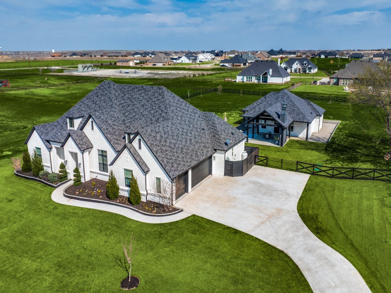
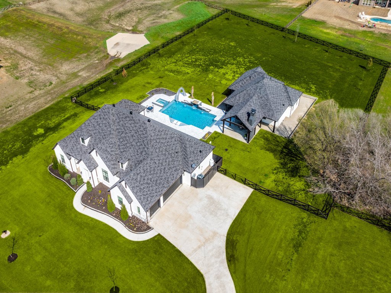
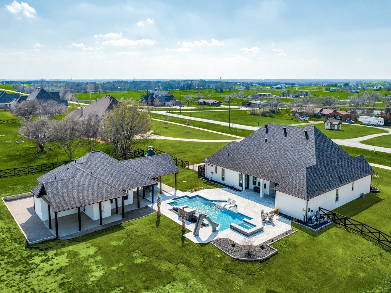
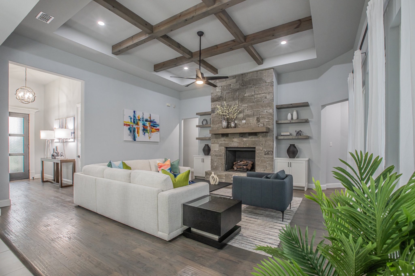
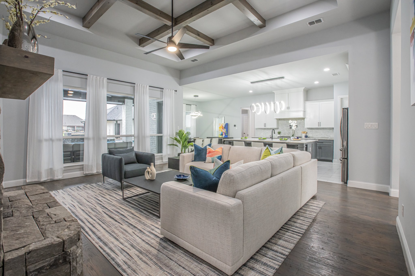

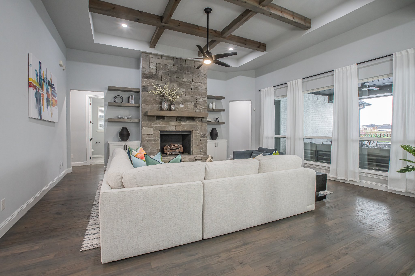
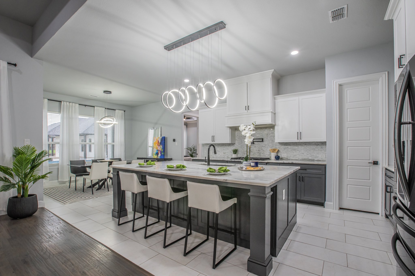
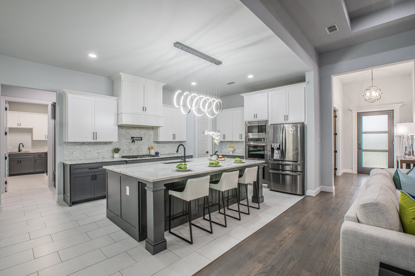
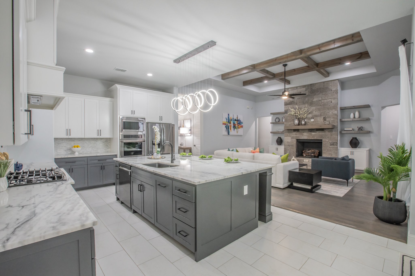
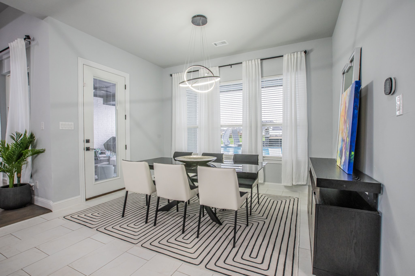
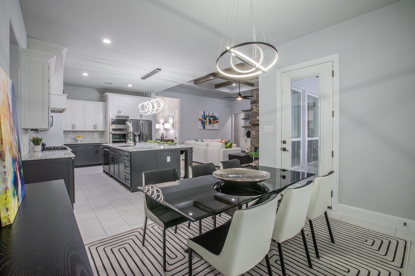
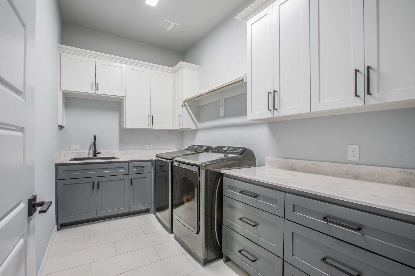
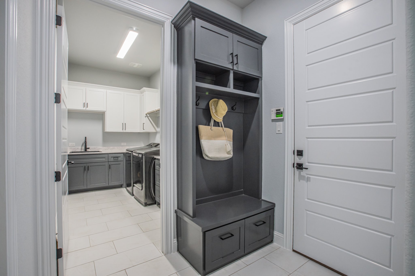
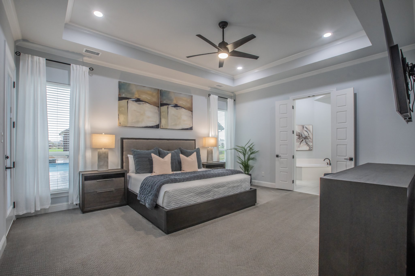
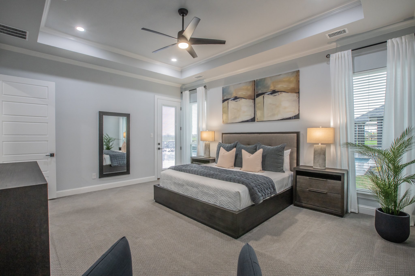
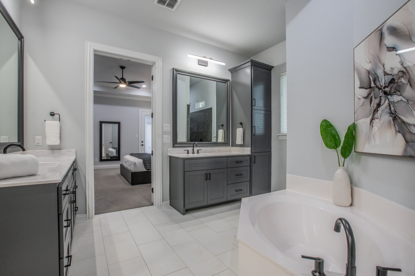
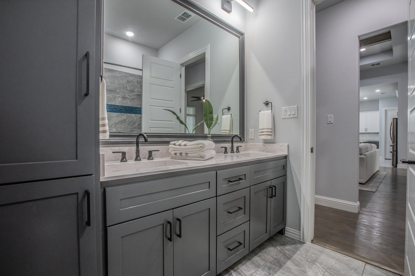
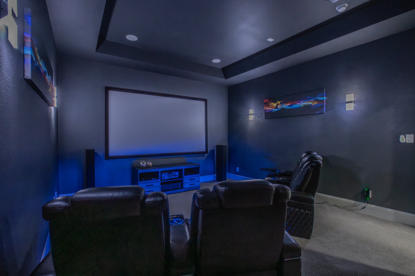
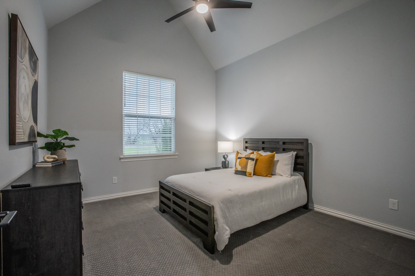
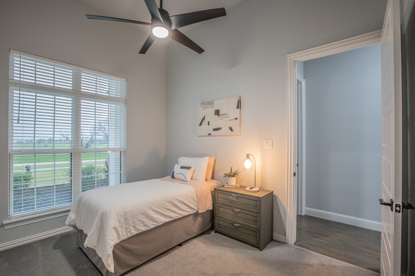
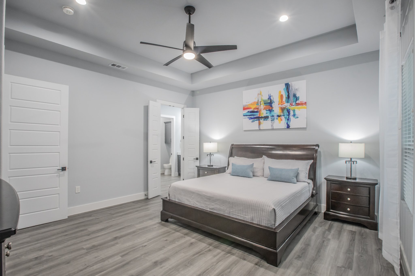
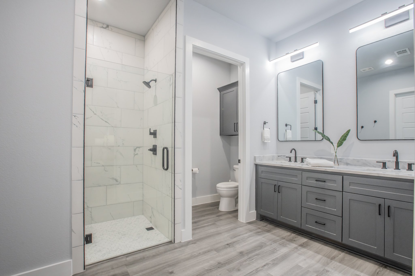
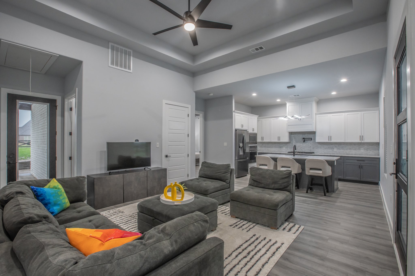
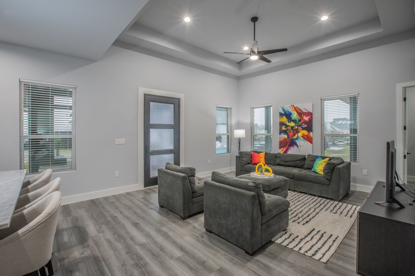
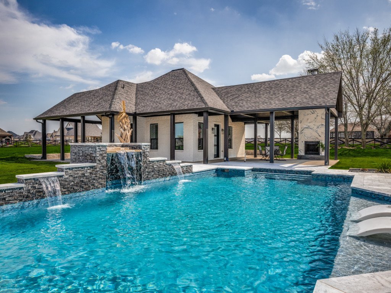
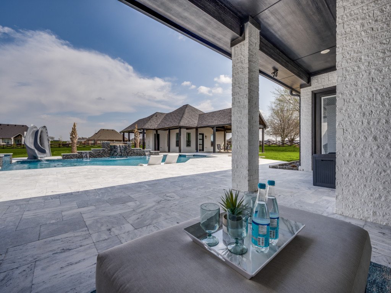
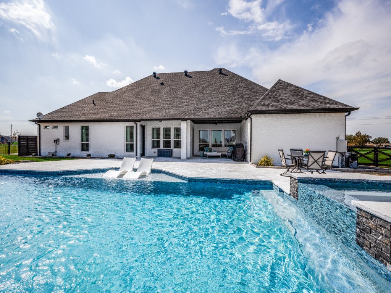
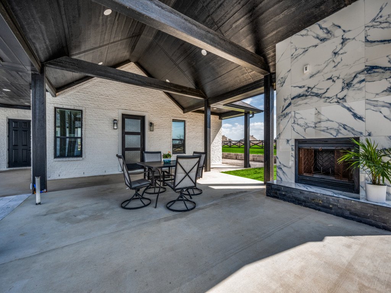
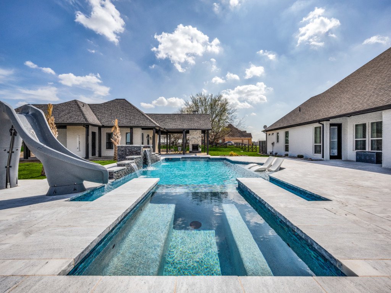
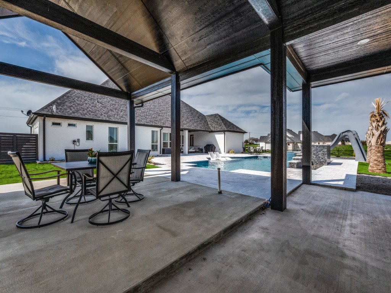
Description
Hometiva is Northlake Flat Fee Realty! Luxury estate on 2 acre lot with resort style backyard, sparkling pool & 1,190 square foot fully equipped guest house. Main house features almost 3000 square foot of living space with luxury kitchen featuring marble countertops, mosaic backsplash, gas cooktop, designer lighting! Open concept living area with wall of windows overlooking backyard, 12 ft stone fireplace & solid hardwood flooring! Master bedroom with raised ceilings, door leading to back yard & bath with dual sinks, walk in shower & custom closet! Private office with french doors & media room with 120 inch screen & 4k projector! Guest house has full kitchen with marble counters, living room, bedroom with large full bath & 2nd full bath accessible from pool plus 400 square foot private porch! Fully fenced backyard is the masterpiece of this home with saltwater pool, spa, waterfalls, slide, mood lighting, multiple outdoor living areas, plumbed for outdoor kitchen, outdoor shower, gas fireplace, 2000 square foot marble pavers
Property Details
5 bedrooms
5 full baths
3,000 square foot main house
1,190 square foot guest house
Pool, spa, outdoor fireplace and covered porches
2 acre lot
What we love about this home !
INTERIOR UPGRADES AND FEATURES – PRIMARY HOUSE
• Custom Iron and glass front door, 8-foot doors throughout home.
• Hand scraped wood floors in the foyer, study, and family room.
• High ceilings – 13-foot family room with custom stained wooden beams. 12-foot vaulted ceiling in study with crown molding. Vaulted ceilings in additional bedrooms and media room.
• Ventless gas log fireplace with natural stone extending 12 feet high to ceiling.
• Modern matte black hardware, light fixtures, and fans throughout home.
• Philips Hue White and Color (RGB) Ambiance Recessed Down Lights in family room and entire master suite.
• Spacious kitchen with marble oversized island and countertops, custom cabinets, black stainless-steel appliances, double ovens, pot filler, and gas cooktop.
• Marble mosaic backsplash throughout kitchen.
• Study with custom stained French doors.
• Master bedroom with double entrance walk-in shower, large, cultured marble tub, and split vanities
• 2 hot water heaters – hot water recirculating pump for nearly instant hot water.
• Spacious media room with equipped with 4k Laser Home Theatre projector, 120” screen, Definitive Technology surround sound in ceiling speakers (4), center channel, and tower speakers (2).
• 4 bedrooms and 3 bathrooms
• Utility room with custom cabinets throughout.
• 3-car garage
INTERIOR UPGRADES AND FEATURES – GUEST HOUSE
• 1,190 Sq foot detached Guest Suite with family room, large bedroom suite, pantry, utility, and two bathrooms.
• Custom Iron and glass front door, 8-foot doors throughout.
• High ceilings – 13-foot family, 11 foot boxed up ceiling in Guest Suite bedroom.
• Custom cabinets and shelving throughout kitchen, pantry, bathrooms, and closets.
• Modern matte black hardware, light fixtures, and fans throughout.
• Full kitchen with marble island and countertops, custom cabinets, black stainless-steel appliances, pot filler, and gas cooktop.
• Marble mosaic backsplash throughout kitchen.
• Master bath with Double vanity sink with marble countertops, curb-less shower with marble built-in bench, and shower wand.
• Custom pantry, laundry, and master closet shelving designed to maximize storage space.
• Tankless hot water heater
• Buried shielded Cat6 ethernet cable ran directly from primary to guest suite for optimal internet speeds.
EXTERIOR UPGRADES AND FEATURES
• 2-acre lot with full irrigation throughout the front yard and backyard up to the rear of the guest house.
• Custom double wide iron gate and fully fenced backyard with heavy duty metal posts and horse fence wire.
• ~20,000 Sq feet of Bermuda grass and various trees planted around the perimeter of the back yard.
• Plenty of space to still build a detached garage / workshop.
• Custom 43.5 x 29 in ground saltwater pool (with heater) with attached spa, tanning ledge. 3-tiered water feature wall with a waterfall on each side of the large grotto, and water slide.
• Pool includes Two variables speed pumps, cleaner pump, and UV sanitizer, and Polaris pool cleaner.
• 3 RGB LED lights, tanning ledge bubblers, built in steps and bench at Spa. Glass water line tile, sand blasted marble coping, and honed marble veneer.
• Nearly 2,000 sq ft of high-end sand blasted marble pavers to reduce slipping and to keep the ground cool in summer heat.
• Stone edging around plant beds and trees surrounding pool. Plant beds filled entirely with natural obsidian rocks. Two large palm trees behind the pool.
• 1,190 sq foot Guest House – Completed construction 7/2023.
• Aeris 840 GPD Aerobic septic system. Newly installed 6/7/2023 to support both primary and guest suite.
• Buried 250 Gallon propane tank dedicated to Pool/Spa and Guest Suite.
• 400 Sq foot outdoor patio with outdoor wood burning fireplace. Fireplace includes heatilator insert with switch to produce more heat towards you.
• Outdoor fireplace electrical wired and TV ready.
• Outdoor patio electric, gas, water lines, and sink drain are connected and outdoor kitchen ready.
• Wrap around front porch around front and side of guest house that leads to another 400 sq foot back patio.
• Exterior door on side of guest house with wrap around porch that leads to a bathroom for easy access from pool.
• Hot and cold-water lines capped and outdoor shower ready under the wrap around covered porch for ease of rinsing from the pool.
• Natural stone retaining wall around sides and back of guest house with gutters and catch basins tied into French drains around the entire guest house.
Listed by Brandon Carrington
Owner/Broker @ Hometiva
brandon@hometiva.com
