Listed at $1,425,000
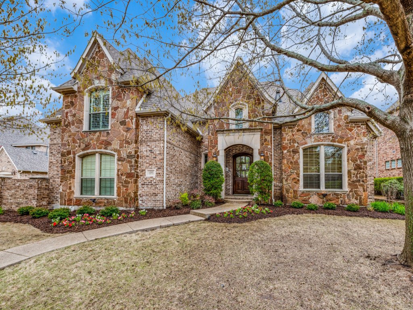
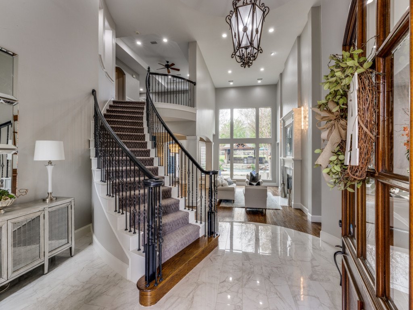
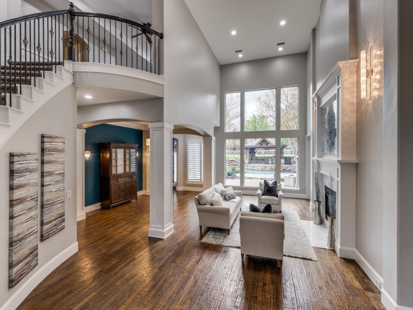
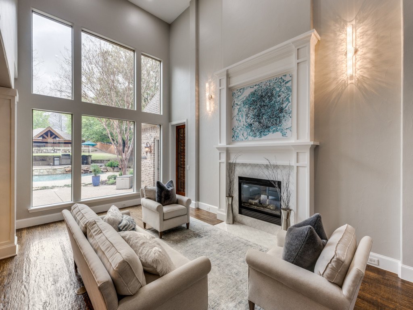
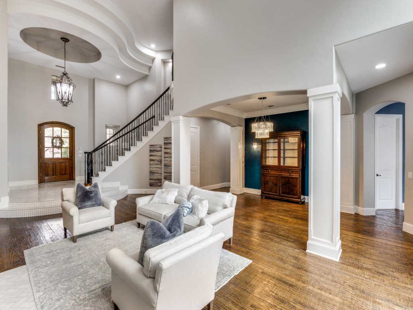
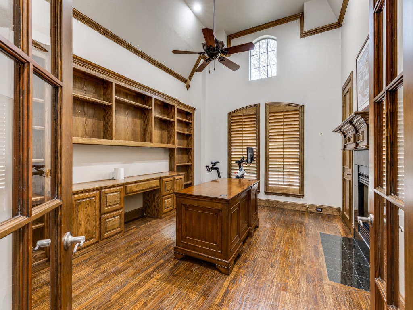
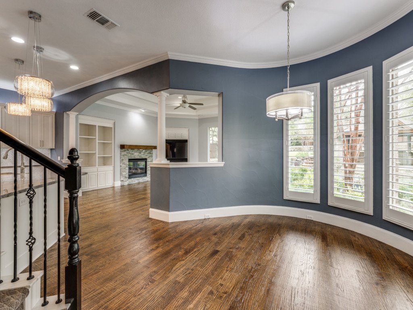

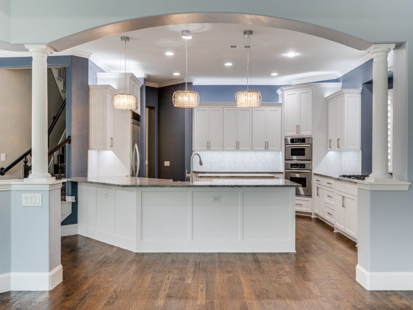
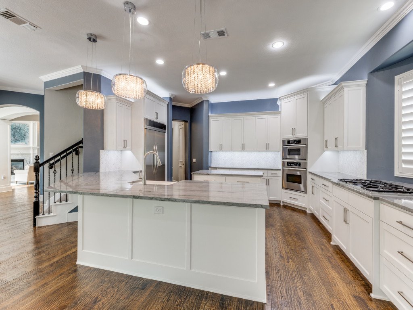
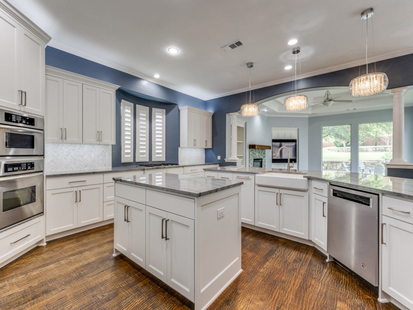
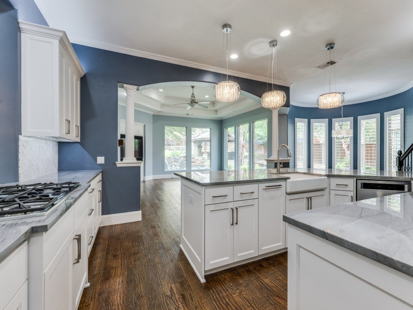
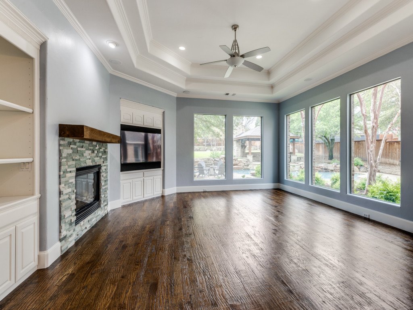
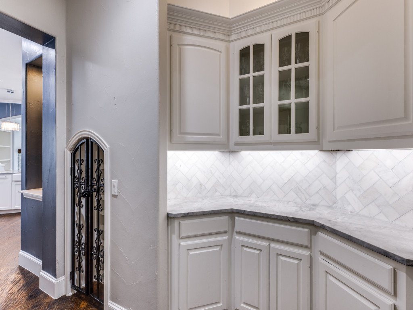
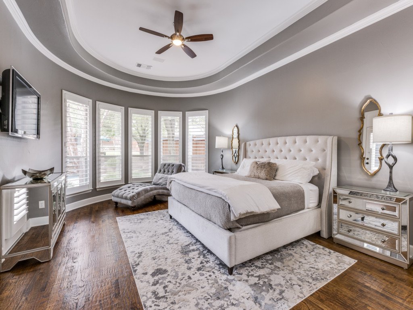
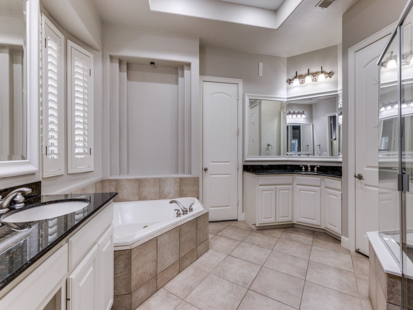
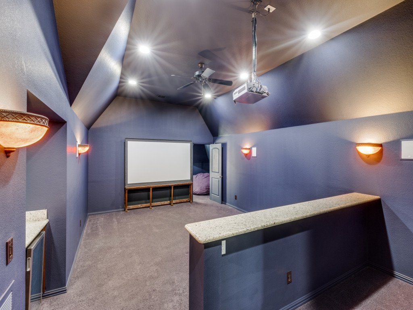
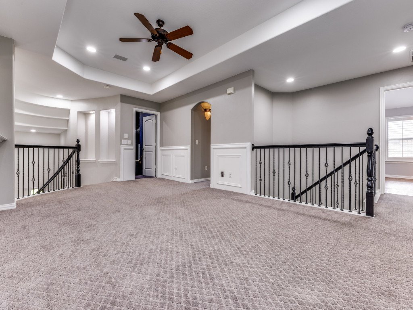
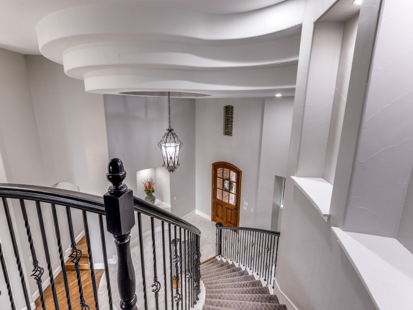
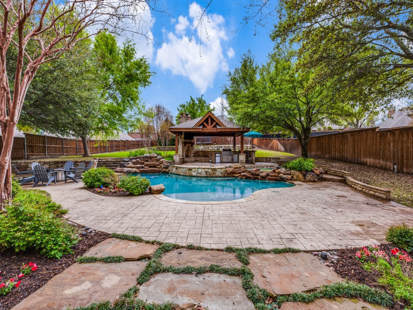
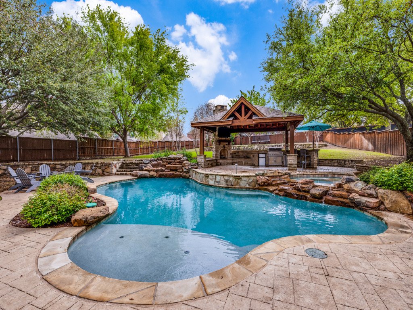
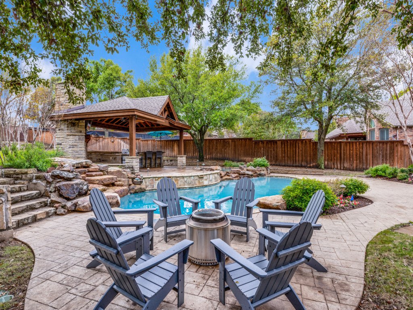
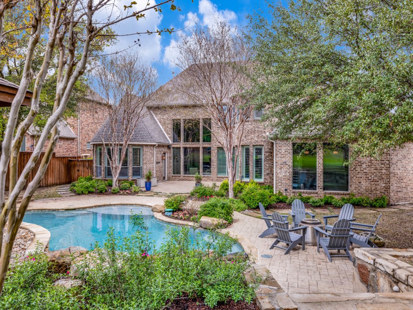
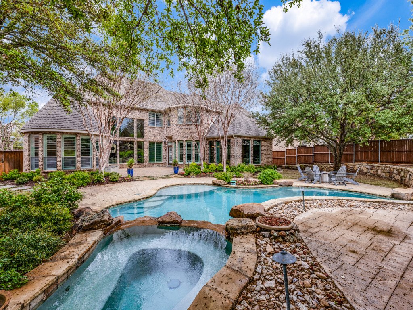
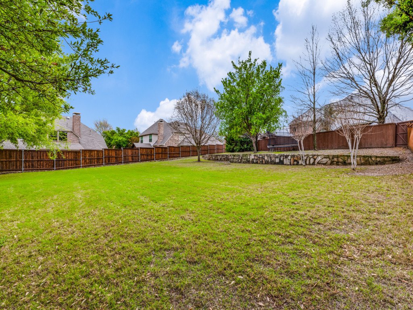
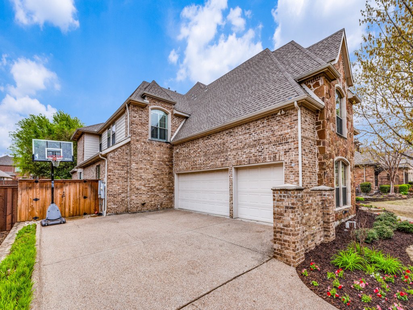
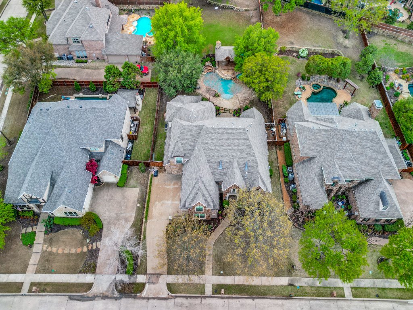
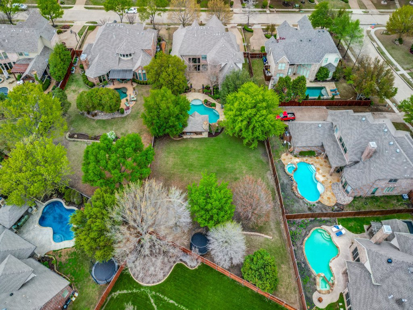
Description
Luxury estate located on a half acre lot with 5 bedrooms, remodeled kitchen & massive backyard with amazing pool! As you enter through the dramatic two story entry you are greeted with solid hardwood flooring, extensive woodwork, designer lighting, double fireplaces, private office & spiral staircase! The family room & formal dining seamlessly flows into the chef's kitchen featuring quartz, custom cabinets, designer finishes, gas cooktop, walk-in pantry, large island & bar area perfect for entertaining! Private primary suite with windows overlooking backyard + 2nd guest suite downstairs with private bath! Upstairs has 3 additional bedrooms with wood flooring & connected baths, fully equipped media room perfect for family night + large game room with pattern carpet! Backyard is the masterpiece of this home with pool, spa, waterfall, multiple living areas, cedar covered porch, kitchen, grill & fireplace. 3 car garage. All Stonebridge Ranch HOA amenities. Walking distance to schools.
Property Details
Resort Style Backyard with pool, spa, outdoor kitchen, covered porch
5 bedrooms
5,297 square foot
Tanglewood at Stonebridge Ranch
What we love about this home !
Features and Benefits
· Home is located in the tranquil Tanglewood neighborhood in Stonebridge Ranch. The home is within 1 block of two fairways associated with Stonebridge Ranch Country Club (Hills Course). One mile from Tennis Courts of McKinney and Stonebridge Ranch Country Clubs and Dye Golf Course.
· Walking distance to Wolford Elementary and Evans Middle School.
· Easy access to major highways, including State Highway 121 (4 miles) North Central Expressway (6 miles) and US 380 (4 miles).
Property Details:
• Size: This expansive home boasts almost 5,300 square foot of living space, providing ample room for both intimate family gatherings and grand entertaining affairs.
• Living Areas: Entertain in style in the formal living room adorned with a fireplace and soaring ceilings, or unwind in the comfortable family room, which seamlessly flows into the kitchen and dining area, creating an inviting space for everyday living.
• Kitchen: The remodeled kitchen (2024) is equipped with stainless steel appliances, quartzite countertops, custom cabinetry, a walk-in pantry, and spacious bar seating, making it the perfect space for the family to gather.
• Master Bedroom: Master bedroom complete with hand scraped wood floors, cozy sitting area, walk-in closet and en-suite bathroom.
• Other Bedrooms: 4 additional bedrooms, including 3 upstairs with hand scraped wood floors and 2 full bathrooms (1 Jack and Jill). 1 downstairs carpeted guest room with en-suite bathroom.
• Entertainment Spaces: Host movie nights in the dedicated media room, challenge friends to a game of billiards in the game room or enjoy alfresco dining on the expansive outdoor living space overlooking the beautifully landscaped backyard, complete with a built-in grill and outdoor seating area.
• Home Office: Work from home effortlessly in the private office featuring French doors, custom built-ins, and ample natural light, providing a productive and inspiring environment.
• Additional Features: Hand scraped hardwood flooring throughout house, crown molding, plantation shutters, beautiful front entry staircase, a laundry room with utility sink, and a three-car garage add to the appeal and functionality of this exceptional residence.
Listed by Brandon Carrington
Owner/Broker @ Hometiva
brandon@hometiva.com


